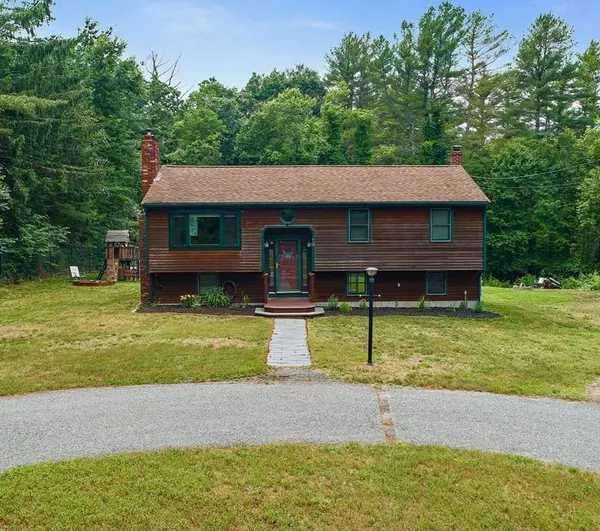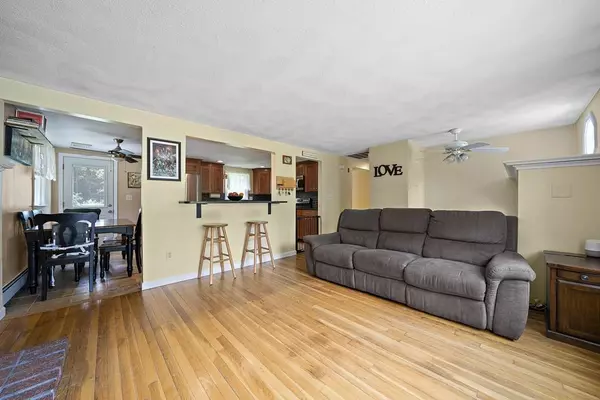For more information regarding the value of a property, please contact us for a free consultation.
14 West St Kingston, MA 02364
Want to know what your home might be worth? Contact us for a FREE valuation!

Our team is ready to help you sell your home for the highest possible price ASAP
Key Details
Sold Price $405,000
Property Type Single Family Home
Sub Type Single Family Residence
Listing Status Sold
Purchase Type For Sale
Square Footage 1,668 sqft
Price per Sqft $242
MLS Listing ID 72680944
Sold Date 08/24/20
Style Raised Ranch
Bedrooms 3
Full Baths 2
Year Built 1970
Annual Tax Amount $4,902
Tax Year 2020
Lot Size 0.690 Acres
Acres 0.69
Property Description
Are you a first time home buyer, or downsizer looking for a turn-key property? Come and see this 3 bed 2 full bath split level. This adorable property is ready for its new owners. The first floor offers beautiful updated cabinetry, granite countertops, stainless appliances & dining area. This kitchen is open to a sunny living room with a wood burning fireplace. Additionally there a 3 bedrooms and an updated full bath. The walk-out lower level includes a wide-open versatile living space perfect for a family room or additional in-law space if needed. There's a kitchenette & wet bar, another wood-burning stove, the 2nd bathroom, office/play area, laundry area & tons of storage. The backyard is amazing & backs up to the town-owned, 58 acre Henrich Property. BONUS: Central Air, updated windows & many, many updates. Please wear gloves and masks during your showings.
Location
State MA
County Plymouth
Zoning Res
Direction Wapping Road (106) to West St
Rooms
Family Room Bathroom - Full, Wood / Coal / Pellet Stove, Flooring - Laminate, Cable Hookup, Exterior Access, Recessed Lighting, Beadboard
Basement Full, Finished, Walk-Out Access, Interior Entry, Concrete
Primary Bedroom Level First
Kitchen Ceiling Fan(s), Flooring - Stone/Ceramic Tile, Dining Area, Countertops - Stone/Granite/Solid, Breakfast Bar / Nook, Exterior Access, Open Floorplan, Recessed Lighting, Remodeled, Stainless Steel Appliances
Interior
Interior Features Walk-In Closet(s)
Heating Forced Air, Oil
Cooling Central Air
Fireplaces Number 2
Fireplaces Type Living Room
Appliance Range, Dishwasher, Microwave
Laundry Electric Dryer Hookup, Washer Hookup, In Basement
Exterior
View Y/N Yes
View Scenic View(s)
Roof Type Shingle
Total Parking Spaces 10
Garage No
Building
Lot Description Wooded, Cleared, Level
Foundation Concrete Perimeter
Sewer Inspection Required for Sale, Private Sewer
Water Public
Architectural Style Raised Ranch
Others
Senior Community false
Read Less
Bought with Michelle Koppang • RE/MAX Spectrum
GET MORE INFORMATION



