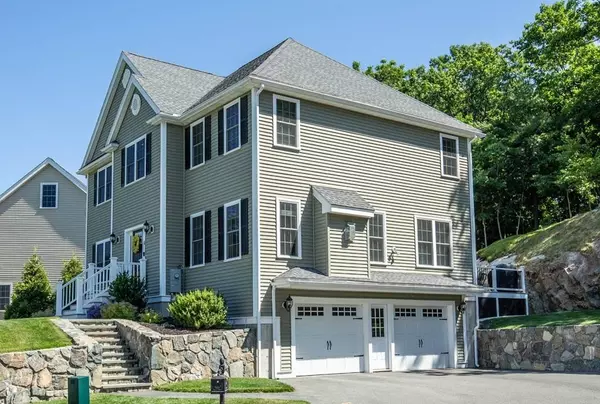For more information regarding the value of a property, please contact us for a free consultation.
6 Doherty's Lane Stoneham, MA 02180
Want to know what your home might be worth? Contact us for a FREE valuation!

Our team is ready to help you sell your home for the highest possible price ASAP
Key Details
Sold Price $910,000
Property Type Single Family Home
Sub Type Single Family Residence
Listing Status Sold
Purchase Type For Sale
Square Footage 2,862 sqft
Price per Sqft $317
MLS Listing ID 72678933
Sold Date 08/24/20
Style Colonial
Bedrooms 4
Full Baths 2
Half Baths 1
HOA Fees $12/ann
HOA Y/N true
Year Built 2015
Annual Tax Amount $9,204
Tax Year 2020
Lot Size 0.450 Acres
Acres 0.45
Property Description
Welcome home to this airy, well appointed center entrance Colonial, situated on a secluded cul-de-sac, yet minutes from 93 and public transit. This prime location is a commuter's dream with proximity to all Stoneham has to offer! A multitude of shops & restaurants are easily accessible, along with Spot Pond trails/parks, Stone Zoo and several schools! Outside, explore a 1/2 acre of your own private, wooded outdoor oasis, lush landscaping, and an expansive composite deck! Inside, marvel at soaring ceilings, gleaming hardwoods, and a bright, flowing floorplan. Gourmet eat-in kitchen with custom cabinets, stainless steel appliances, granite countertops and oversized island, along with separate pantry and sliders out to the deck. Great setup to entertain with formal living & dining rooms. Laundry and 1/2 bath round out main level. Upstairs are four spacious bedrooms, including en-suite master w/WIC. Lower level perfect for a home theater, a large storage area, and oversized 2 car garage!
Location
State MA
County Middlesex
Zoning RA
Direction Main Street (Rt 28) to Summer Street, right onto Summerhill Street, right onto Doherty's Lane
Rooms
Basement Full, Partially Finished, Walk-Out Access, Garage Access
Primary Bedroom Level Second
Dining Room Flooring - Hardwood, Wainscoting, Lighting - Overhead, Crown Molding
Kitchen Flooring - Hardwood, Countertops - Stone/Granite/Solid, Kitchen Island, Cabinets - Upgraded, Recessed Lighting, Slider, Wine Chiller, Lighting - Pendant, Crown Molding
Interior
Interior Features Cable Hookup, Recessed Lighting, Bonus Room
Heating Forced Air, Natural Gas
Cooling Central Air
Flooring Tile, Carpet, Hardwood, Flooring - Wall to Wall Carpet
Fireplaces Number 1
Fireplaces Type Living Room
Appliance Range, Dishwasher, Disposal, Microwave, Refrigerator, Washer, Dryer, Wine Refrigerator, Gas Water Heater, Tank Water Heaterless, Plumbed For Ice Maker, Utility Connections for Gas Range, Utility Connections for Gas Oven, Utility Connections for Electric Dryer
Laundry Flooring - Stone/Ceramic Tile, Electric Dryer Hookup, Washer Hookup, First Floor
Exterior
Exterior Feature Rain Gutters, Sprinkler System, Stone Wall
Garage Spaces 2.0
Community Features Public Transportation, Shopping, Park, Walk/Jog Trails, Golf, Conservation Area, Highway Access, House of Worship, Public School
Utilities Available for Gas Range, for Gas Oven, for Electric Dryer, Washer Hookup, Icemaker Connection
Roof Type Shingle
Total Parking Spaces 4
Garage Yes
Building
Lot Description Wooded
Foundation Concrete Perimeter
Sewer Public Sewer
Water Public
Schools
Elementary Schools South Es
Middle Schools Central Ms
High Schools Stoneham Hs
Read Less
Bought with Michael R. Cohen • Keller Williams Realty
GET MORE INFORMATION




