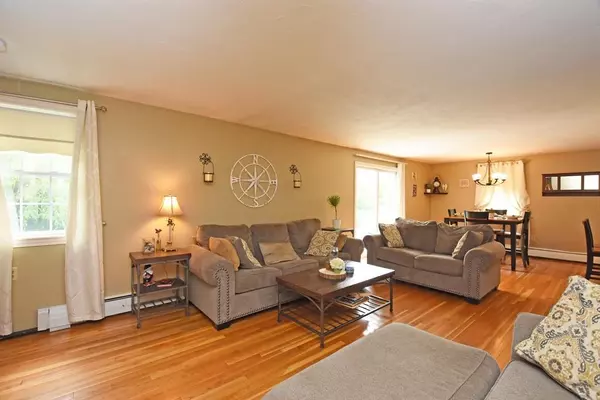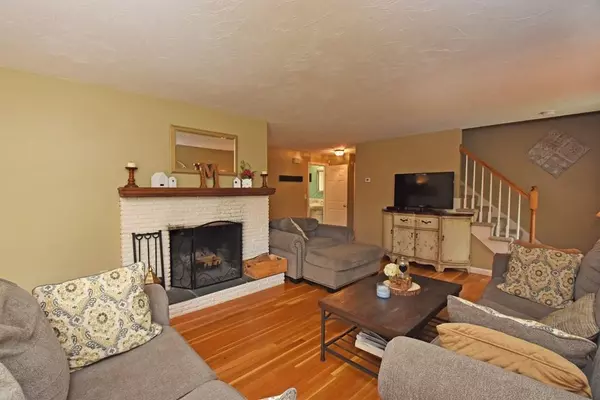For more information regarding the value of a property, please contact us for a free consultation.
2 Glendale Avenue Sterling, MA 01564
Want to know what your home might be worth? Contact us for a FREE valuation!

Our team is ready to help you sell your home for the highest possible price ASAP
Key Details
Sold Price $430,000
Property Type Single Family Home
Sub Type Single Family Residence
Listing Status Sold
Purchase Type For Sale
Square Footage 2,232 sqft
Price per Sqft $192
MLS Listing ID 72667481
Sold Date 08/24/20
Style Colonial
Bedrooms 5
Full Baths 2
Year Built 1968
Annual Tax Amount $5,201
Tax Year 2020
Lot Size 1.000 Acres
Acres 1.0
Property Description
Welcome Home! This gorgeous 5 bedroom/2 bath Colonial sits on a well manicured acre within a highly desirable neighborhood. Instantly feel the love and warmth as you enter this wonderful home offering plenty of room to entertain inside & out. A beautiful white brick fireplace accents the open living room which flows into the dining area where you will find sliding glass doors that lead to your private deck. Envision yourself cooking meals in the updated kitchen with amazing granite/tile backsplash, s/s appliances, breakfast bar & tons of cabinet/counter space. 1st floor offers a full bath and 2 bedrooms while the 2nd level features another full bath, huge master, 2 add'l bedrooms and fantastic family room. Spend those summer days cooling off in your salt water swimming pool, enjoy the stones throw proximity of the beautiful Mass Central Rail Trail or opt for the town beach which is a hop, skip and jump away! This home has been lovingly maintained by the same family for almost 25 years!
Location
State MA
County Worcester
Zoning R
Direction Newell Hill Road to Glendale Avenue
Rooms
Family Room Ceiling Fan(s), Closet, Flooring - Wall to Wall Carpet, Cable Hookup
Basement Full, Partially Finished, Walk-Out Access, Interior Entry, Garage Access, Concrete
Primary Bedroom Level Second
Dining Room Flooring - Hardwood, Breakfast Bar / Nook, Deck - Exterior, Exterior Access, Open Floorplan, Slider
Kitchen Flooring - Laminate, Countertops - Stone/Granite/Solid, Breakfast Bar / Nook, Exterior Access, Recessed Lighting, Stainless Steel Appliances
Interior
Interior Features Closet, Cable Hookup, Bonus Room
Heating Baseboard, Oil
Cooling None
Flooring Tile, Vinyl, Carpet, Hardwood, Wood Laminate, Flooring - Vinyl
Fireplaces Number 1
Fireplaces Type Living Room
Appliance Range, Microwave, Refrigerator, Oil Water Heater, Tank Water Heaterless, Utility Connections for Electric Dryer
Laundry Washer Hookup
Exterior
Exterior Feature Garden
Garage Spaces 1.0
Pool In Ground
Community Features Park, Walk/Jog Trails, Stable(s), Laundromat, Bike Path, Highway Access, Public School
Utilities Available for Electric Dryer, Washer Hookup
Waterfront Description Beach Front, Beach Ownership(Public)
Roof Type Shingle
Total Parking Spaces 6
Garage Yes
Private Pool true
Building
Lot Description Corner Lot, Wooded, Gentle Sloping
Foundation Concrete Perimeter
Sewer Private Sewer
Water Public
Architectural Style Colonial
Schools
Elementary Schools Houghton
Middle Schools Chocksett
High Schools Wachusett
Read Less
Bought with Carey Carmisciano • Straight Real Estate Solutions, LLC
GET MORE INFORMATION



