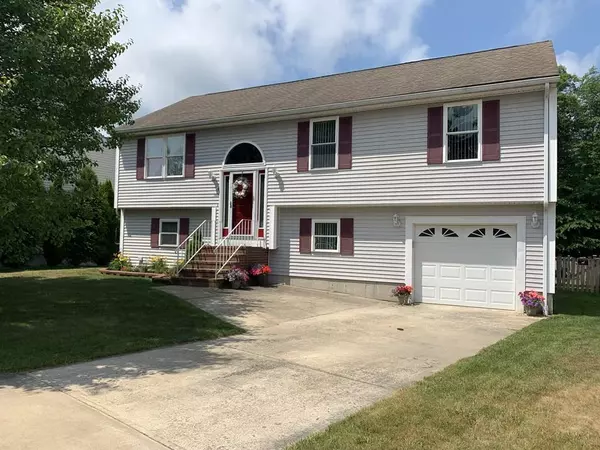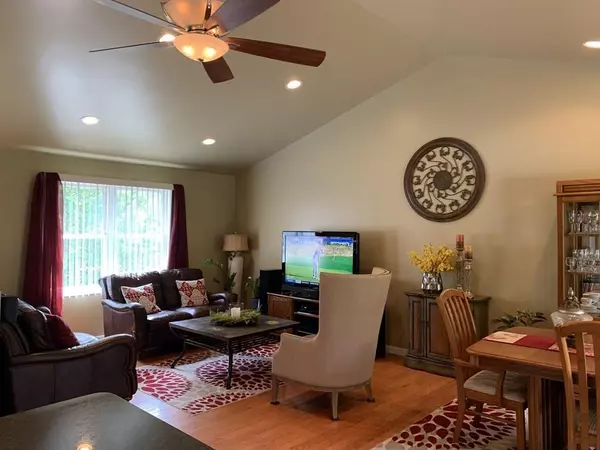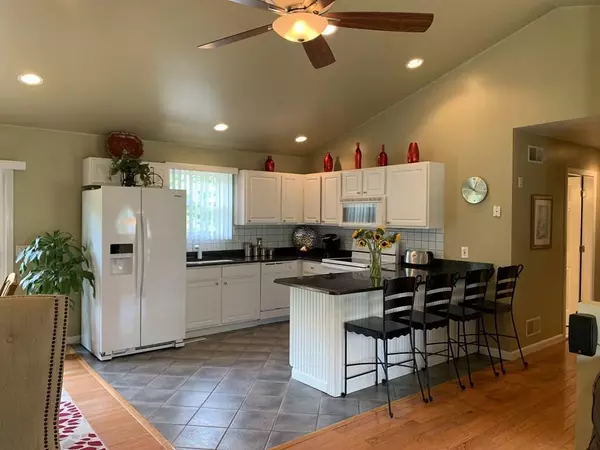For more information regarding the value of a property, please contact us for a free consultation.
1137 Forbes New Bedford, MA 02745
Want to know what your home might be worth? Contact us for a FREE valuation!

Our team is ready to help you sell your home for the highest possible price ASAP
Key Details
Sold Price $340,000
Property Type Single Family Home
Sub Type Single Family Residence
Listing Status Sold
Purchase Type For Sale
Square Footage 1,750 sqft
Price per Sqft $194
Subdivision Far North
MLS Listing ID 72681446
Sold Date 08/21/20
Style Raised Ranch
Bedrooms 3
Full Baths 1
Half Baths 1
HOA Y/N false
Year Built 2002
Annual Tax Amount $4,515
Tax Year 2020
Lot Size 8,712 Sqft
Acres 0.2
Property Description
Location! Location! Location! Beautiful Far North Raised Ranch Built in 2002 in a very quiet desirable area at the end of a Cul de Sac! Cathedral Ceilings, Granite Countertops, Central A/C, Hardwood Floors, Tile Flooring in Kitchens and Baths, Vinyl Siding and Vinyl Replacement Windows, Garage, Fully Finished Basement with Kitchen, Bathroom, Storage, Family Room with walkout slider onto a Stunning Outdoor Patio! Relax by the fire under the custom-built Pergola or have dinner on the beautiful 20-foot-wide oversized Deck! The Fully fenced in yard is perfect for entertaining with family and friends! This home is a true Gem! Call to set up a private showing.
Location
State MA
County Bristol
Area Far North
Zoning RB
Direction Use GPS
Rooms
Family Room Cathedral Ceiling(s), Flooring - Hardwood, Open Floorplan, Recessed Lighting
Basement Full
Primary Bedroom Level First
Dining Room Cathedral Ceiling(s), Flooring - Hardwood, Open Floorplan, Recessed Lighting
Kitchen Cathedral Ceiling(s), Flooring - Stone/Ceramic Tile, Countertops - Stone/Granite/Solid, Kitchen Island, Open Floorplan, Recessed Lighting
Interior
Heating Forced Air, Oil
Cooling Central Air
Flooring Tile, Hardwood
Appliance Range, Dishwasher, Microwave, Electric Water Heater
Laundry In Basement, Washer Hookup
Exterior
Exterior Feature Rain Gutters, Storage
Garage Spaces 1.0
Fence Fenced
Community Features Public Transportation, Shopping, Park, Walk/Jog Trails, Medical Facility, Bike Path, Conservation Area, Highway Access, House of Worship, Private School, Public School
Utilities Available Washer Hookup
Roof Type Shingle
Total Parking Spaces 4
Garage Yes
Building
Lot Description Cul-De-Sac, Cleared
Foundation Concrete Perimeter
Sewer Public Sewer
Water Public
Architectural Style Raised Ranch
Schools
Elementary Schools Pulaski School
Middle Schools Normandin
High Schools Nb Voke
Read Less
Bought with Benny Olmeda • RE/MAX Vantage
GET MORE INFORMATION



