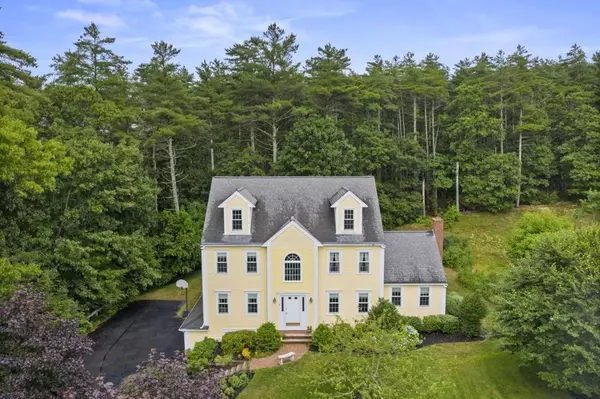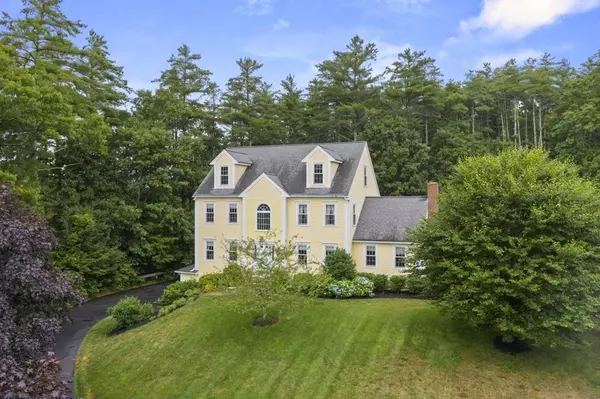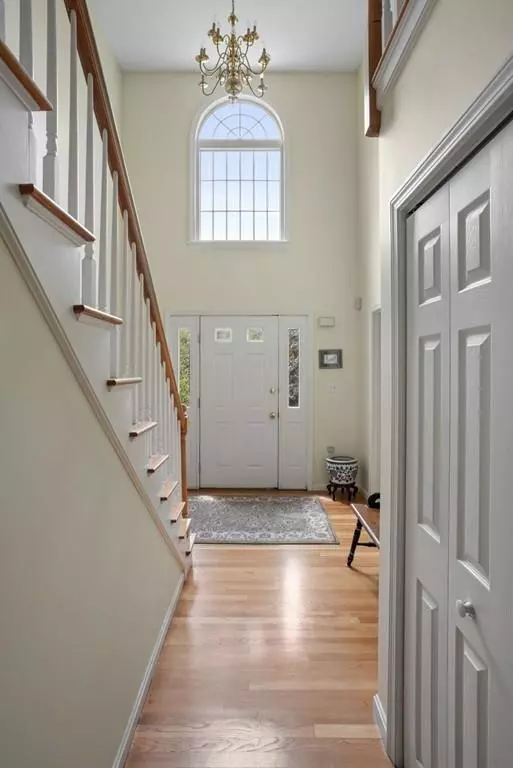For more information regarding the value of a property, please contact us for a free consultation.
2 Russell Pond Rd Kingston, MA 02364
Want to know what your home might be worth? Contact us for a FREE valuation!

Our team is ready to help you sell your home for the highest possible price ASAP
Key Details
Sold Price $585,000
Property Type Single Family Home
Sub Type Single Family Residence
Listing Status Sold
Purchase Type For Sale
Square Footage 2,336 sqft
Price per Sqft $250
MLS Listing ID 72684712
Sold Date 08/20/20
Style Colonial
Bedrooms 3
Full Baths 2
Half Baths 1
HOA Y/N false
Year Built 1997
Annual Tax Amount $8,262
Tax Year 2020
Lot Size 0.790 Acres
Acres 0.79
Property Description
For an elevated view.......This spectacular home is situated in desirable, quaint, seven-home cul-de-sac neighborhood conveniently located. First floor offers great living space with open kitchen, walk-in pantry, eat-in dining, hardwood floors and flows into vaulted ceiling family room with fireplace. Formal dining room and formal living room with french doors makes for a great home office option. Second floor has master en-suite, walk-in closet. Two additional bedrooms with center hall full bath. Also on second floor is staircase to an unfinished attic.... possibilities await! Mature landscaping boasts gardens of hydrangeas, peonies, and more, along with red maple, crabapple and beech trees. Russell Pond and Wild Lands Trust conservation with walking trails. Perfect location makes this home convenient to commuter train, highway access, shopping, restaurants, marina, Kingston Bay and more!
Location
State MA
County Plymouth
Zoning RR
Direction Indian Pond Road to Russell Pond Rd. House on left.
Rooms
Family Room Vaulted Ceiling(s), Flooring - Hardwood
Basement Full, Interior Entry, Garage Access, Bulkhead, Unfinished
Primary Bedroom Level Second
Dining Room Flooring - Hardwood, Beadboard
Kitchen Flooring - Hardwood, Window(s) - Bay/Bow/Box, Dining Area, Pantry, Countertops - Stone/Granite/Solid, Kitchen Island
Interior
Interior Features Cathedral Ceiling(s), Closet, Entrance Foyer
Heating Baseboard, Oil
Cooling Central Air
Flooring Tile, Hardwood, Flooring - Hardwood, Flooring - Stone/Ceramic Tile
Fireplaces Number 1
Fireplaces Type Family Room
Appliance Range, Dishwasher, Refrigerator, Oil Water Heater, Tank Water Heater, Utility Connections for Electric Range
Laundry First Floor
Exterior
Exterior Feature Rain Gutters, Garden
Garage Spaces 2.0
Community Features Public Transportation, Pool, Walk/Jog Trails, Golf, Conservation Area, Highway Access, Marina, Public School
Utilities Available for Electric Range
Waterfront Description Beach Front, Bay
Roof Type Shingle
Total Parking Spaces 6
Garage Yes
Building
Lot Description Sloped
Foundation Concrete Perimeter
Sewer Private Sewer
Water Public
Architectural Style Colonial
Schools
Elementary Schools Kes/Kis
Middle Schools Silverlake Reg.
High Schools Silverlake Reg
Others
Senior Community false
Read Less
Bought with Matthew Mahoney • Boston Connect Real Estate
GET MORE INFORMATION



