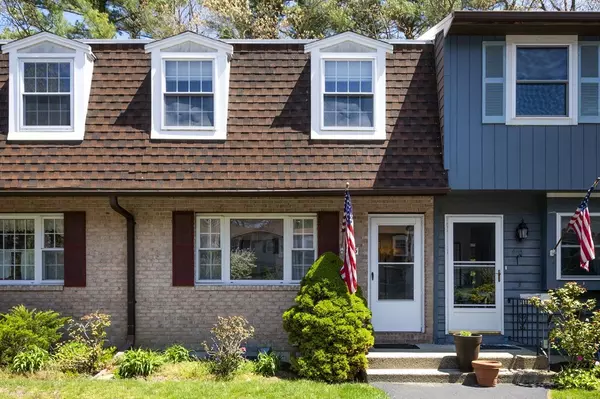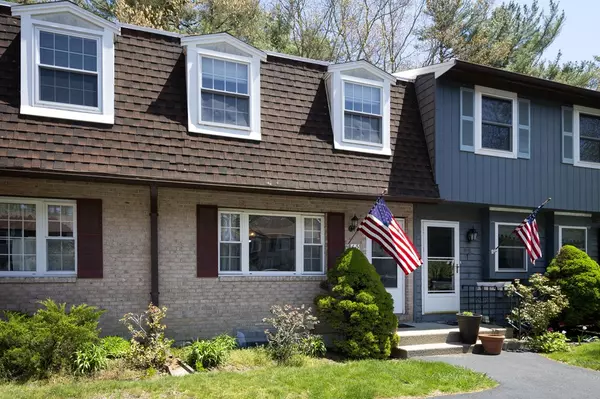For more information regarding the value of a property, please contact us for a free consultation.
4 Treetop Lane #5 Kingston, MA 02364
Want to know what your home might be worth? Contact us for a FREE valuation!

Our team is ready to help you sell your home for the highest possible price ASAP
Key Details
Sold Price $240,000
Property Type Condo
Sub Type Condominium
Listing Status Sold
Purchase Type For Sale
Square Footage 1,152 sqft
Price per Sqft $208
MLS Listing ID 72659586
Sold Date 08/20/20
Bedrooms 2
Full Baths 1
Half Baths 1
HOA Fees $355/mo
HOA Y/N true
Year Built 1976
Annual Tax Amount $3,514
Tax Year 2019
Property Description
Welcome to Treetop Townhouses, one of Kingston's most sought-after condo complexes! This two bedroom, one-and-a-half bath townhouse has a great layout filled with abundant natural light. You'll love this well-maintained condo and its spacious living room, bright kitchen, sunny dining room with access to private outdoor space and two large bedrooms. The partially finished basement is currently being utilized as a home office but could be a perfect family space or man cave; the unfinished half of the basement provides essential storage every homeowner needs. Its location is hard to beat and is located on the Kingston/Duxbury line close to shopping, highway access and area amenities. Treetop Townhouses has a warm, neighborhood charm and is professionally managed. The 100% owner occupied complex also has a clubhouse and swimming pool onsite. This is a must see and will not disappoint! Please note the complex does not allow dogs, cats only.
Location
State MA
County Plymouth
Zoning Resi
Direction 3A to Bay Path Rd, right onto Treetop Lane. Condo is to the left
Rooms
Family Room Flooring - Wall to Wall Carpet
Primary Bedroom Level Second
Dining Room Flooring - Hardwood, Exterior Access, Slider
Kitchen Flooring - Vinyl, Window(s) - Picture, Pantry
Interior
Heating Forced Air, Natural Gas
Cooling Central Air
Appliance Range, Dishwasher, Refrigerator, Washer, Dryer, Tank Water Heater, Utility Connections for Gas Range, Utility Connections for Gas Oven, Utility Connections for Gas Dryer
Laundry In Basement, In Unit, Washer Hookup
Exterior
Exterior Feature Garden
Pool Association, In Ground
Community Features Shopping, Pool, Tennis Court(s), Walk/Jog Trails, Golf, Highway Access, Public School
Utilities Available for Gas Range, for Gas Oven, for Gas Dryer, Washer Hookup
Total Parking Spaces 2
Garage No
Building
Story 2
Sewer Public Sewer
Water Public
Schools
Elementary Schools Kingston
Middle Schools Kingston
High Schools Silver Lake
Others
Pets Allowed Breed Restrictions
Senior Community false
Read Less
Bought with Jean Cohen • Engel & Volkers, South Shore
GET MORE INFORMATION



