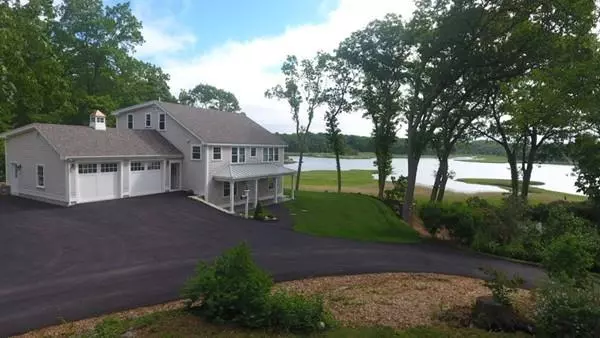For more information regarding the value of a property, please contact us for a free consultation.
52 Elmore Hingham, MA 02043
Want to know what your home might be worth? Contact us for a FREE valuation!

Our team is ready to help you sell your home for the highest possible price ASAP
Key Details
Sold Price $1,799,000
Property Type Single Family Home
Sub Type Single Family Residence
Listing Status Sold
Purchase Type For Sale
Square Footage 3,000 sqft
Price per Sqft $599
Subdivision Corner Lot Adjacent To Worlds End And Wier River
MLS Listing ID 72676359
Sold Date 08/19/20
Style Saltbox, Shingle
Bedrooms 5
Full Baths 3
Half Baths 2
HOA Y/N false
Year Built 1940
Annual Tax Amount $10,657
Tax Year 2020
Lot Size 0.320 Acres
Acres 0.32
Property Description
Welcome to a spectacular one of a kind property located in the coveted “World's End” neighborhood. This waterfront property with mooring rights capability has not been on MLS in over 80 years. Located just steps from 251 acres of preservation land on the ocean, this sanctuary is truly a nature lovers and bird lover's paradise located in a peaceful and tranquil neighborhood. The owner is a Hingham builder who did not spare any custom details in this completely renovated 3000sf+/- home boasting an open floor plan, 5 spacious bedrooms, 3 full baths, 2 half baths, gourmet kitchen with a custom cabinetry. The sunny living room with built-in bookcases and a gas fireplace/dining area with sliders out to 14 x 16 deck overlooking the amazing views seen from every room of the house including master bath shower and soaking tub. Extensive millwork and chic interiors throughout all three levels of living. Enjoy the breeze from the ocean on the generous sized deck and walk a few steps for kaya
Location
State MA
County Plymouth
Area World'S End
Zoning Residence
Direction Please GPS 77 Gilford Road, the house is located 52 Elmore on the corner of Gilford/Elmore.
Rooms
Basement Crawl Space, Interior Entry, Sump Pump, Concrete
Primary Bedroom Level Second
Kitchen Closet/Cabinets - Custom Built, Flooring - Hardwood, Dining Area, Pantry, Countertops - Stone/Granite/Solid, Countertops - Upgraded, Kitchen Island, Breakfast Bar / Nook, Cabinets - Upgraded, Cable Hookup, High Speed Internet Hookup, Open Floorplan, Recessed Lighting, Remodeled, Wine Chiller, Gas Stove, Crown Molding
Interior
Interior Features Bathroom - Full, Bathroom - Tiled With Shower Stall, Closet - Linen, Closet, Dining Area, Breakfast Bar / Nook, Cable Hookup, High Speed Internet Hookup, Open Floorplan, Recessed Lighting, Slider, Lighting - Sconce, Lighting - Overhead, Crown Molding, Bathroom - Half, In-Law Floorplan, Great Room, Bedroom, Kitchen, Wet Bar, Wired for Sound, Internet Available - Broadband, Internet Available - Satellite
Heating Central, Forced Air
Cooling Central Air, Whole House Fan
Flooring Wood, Tile, Vinyl, Flooring - Hardwood
Fireplaces Number 1
Fireplaces Type Living Room
Appliance Range, Oven, Dishwasher, Disposal, Microwave, Refrigerator, Freezer, ENERGY STAR Qualified Refrigerator, ENERGY STAR Qualified Dishwasher, Range Hood, Water Softener, Rangetop - ENERGY STAR, Oven - ENERGY STAR, Second Dishwasher, Gas Water Heater, Tank Water Heaterless, Plumbed For Ice Maker, Utility Connections for Gas Range, Utility Connections for Gas Oven, Utility Connections for Gas Dryer, Utility Connections Outdoor Gas Grill Hookup
Laundry Dryer Hookup - Dual, Dryer Hookup - Gas, Washer Hookup, First Floor
Exterior
Exterior Feature Rain Gutters, Professional Landscaping, Decorative Lighting, Stone Wall
Garage Spaces 2.0
Community Features Public Transportation, Shopping, Tennis Court(s), Park, Walk/Jog Trails, Stable(s), Golf, Medical Facility, Bike Path, Conservation Area, Highway Access, House of Worship, Marina, Private School, Public School, T-Station
Utilities Available for Gas Range, for Gas Oven, for Gas Dryer, Washer Hookup, Icemaker Connection, Generator Connection, Outdoor Gas Grill Hookup
Waterfront Description Waterfront, Beach Front, Navigable Water, River, Harbor, Frontage, Walk to, Marsh, Harbor, Ocean, Walk to, 1/10 to 3/10 To Beach, Beach Ownership(Public,Association)
View Y/N Yes
View Scenic View(s)
Roof Type Shingle
Total Parking Spaces 12
Garage Yes
Building
Lot Description Corner Lot, Wooded, Level, Other
Foundation Concrete Perimeter, Block
Sewer Private Sewer
Water Public
Architectural Style Saltbox, Shingle
Schools
Elementary Schools East Elementray
Middle Schools Hingham Middle
High Schools Hingham High
Others
Acceptable Financing Contract
Listing Terms Contract
Read Less
Bought with Angela Stevenson • Compass
GET MORE INFORMATION



