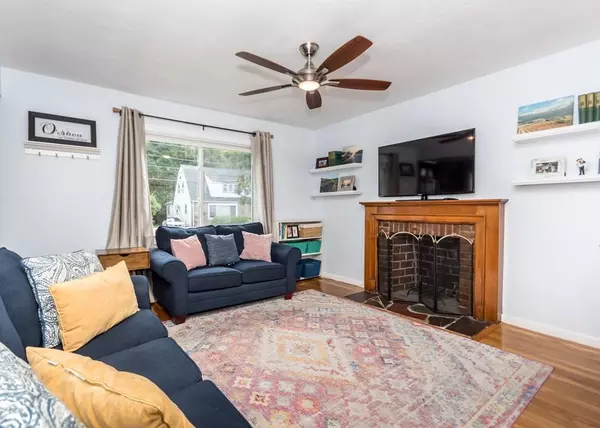For more information regarding the value of a property, please contact us for a free consultation.
77 Hawthorne Street Boston, MA 02131
Want to know what your home might be worth? Contact us for a FREE valuation!

Our team is ready to help you sell your home for the highest possible price ASAP
Key Details
Sold Price $625,000
Property Type Single Family Home
Sub Type Single Family Residence
Listing Status Sold
Purchase Type For Sale
Square Footage 1,092 sqft
Price per Sqft $572
MLS Listing ID 72688429
Sold Date 09/04/20
Style Cape
Bedrooms 3
Full Baths 1
Half Baths 1
Year Built 1950
Annual Tax Amount $5,376
Tax Year 2020
Lot Size 5,662 Sqft
Acres 0.13
Property Description
Welcome Home to this charming cape! The first floor has a large living room w/ wood burning fireplace, formal dining room, updated kitchen w/ island & access to the private backyard, master bedroom and full bath. The second floor has two spacious bedrooms w/ ceiling fans and half bath. Lots of updates to this beautiful home & hardwood floors throughout. The lower level is unfinished, but could be finished for a playroom or home office. Direct walkout basement to large private backyard with newer patio. Short distance to Roslindale Village, Coffee Shops, Fantastic Roslindale restaurants, grocery store, farmer's market, Arnold Arboretum, commuter rail, and morning express bus to Forest Hills. Offers if any, will be due on Monday, July 13 at 5pm. Sellers reserve the right to accept an offer prior to Monday.
Location
State MA
County Suffolk
Area Roslindale
Zoning ///
Direction Please use google maps
Rooms
Basement Full, Walk-Out Access
Primary Bedroom Level First
Dining Room Flooring - Hardwood
Kitchen Flooring - Hardwood, Kitchen Island, Exterior Access
Interior
Heating Forced Air, Oil
Cooling None
Flooring Tile, Hardwood
Fireplaces Number 1
Fireplaces Type Living Room
Appliance Range, Dishwasher, Microwave, Refrigerator, Washer, Dryer, Oil Water Heater, Utility Connections for Electric Range, Utility Connections for Electric Dryer
Laundry In Basement, Washer Hookup
Exterior
Fence Fenced/Enclosed, Fenced
Community Features Public Transportation, Shopping, Park, House of Worship, Private School, Public School
Utilities Available for Electric Range, for Electric Dryer, Washer Hookup
Roof Type Shingle
Total Parking Spaces 2
Garage No
Building
Foundation Concrete Perimeter
Sewer Public Sewer
Water Public
Others
Acceptable Financing Contract
Listing Terms Contract
Read Less
Bought with Trisha Solio • Unlimited Sotheby's International Realty
GET MORE INFORMATION




