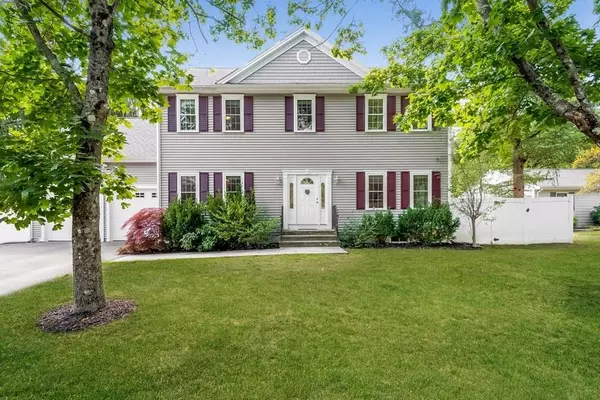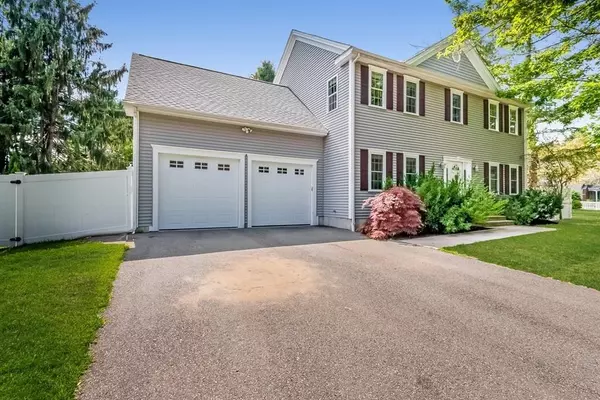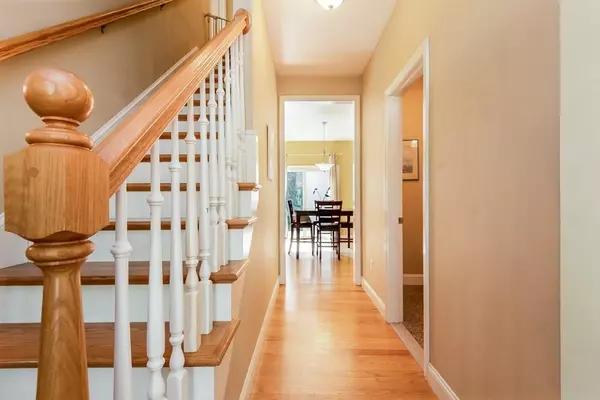For more information regarding the value of a property, please contact us for a free consultation.
1 Maybury Rd Maynard, MA 01754
Want to know what your home might be worth? Contact us for a FREE valuation!

Our team is ready to help you sell your home for the highest possible price ASAP
Key Details
Sold Price $623,000
Property Type Single Family Home
Sub Type Single Family Residence
Listing Status Sold
Purchase Type For Sale
Square Footage 2,475 sqft
Price per Sqft $251
MLS Listing ID 72696569
Sold Date 09/02/20
Style Colonial
Bedrooms 4
Full Baths 2
Half Baths 1
Year Built 2008
Annual Tax Amount $10,776
Tax Year 2020
Lot Size 10,454 Sqft
Acres 0.24
Property Description
OPEN HOUSE CANCELLED, OFFER ACCEPTED! Beautiful 2008 construction 4 bed, 2.5 bath Colonial w/ 2-car garage in desirable neighborhood near the Sudbury line! This stunning colonial offers updated features such as soaring ceilings, hardwood floors and central A/C. Front door opens to a gracious oak staircase, with large front to back living room with propane fireplace. Oversized eat-in kitchen features cherry cabinetry, large island, granite counters, gas cooking & stainless appliances. Formal dining room features tray ceilings & crystal chandelier. 4 generous bedrooms and laundry upstairs, including large hall bath and incredible master suite featuring en-site bath w/ double vanity & over 200 sq. ft. of walk-in closets! Two separate large walk-in closets, including one that could be an office, exercise room, nursery, etc! Great entertainer/family home with open floor plan & deck off the kitchen leading to large, fully fenced yard with new playset...
Location
State MA
County Middlesex
Zoning R1
Direction Rt. 117 to Maybury Rd in Maynard
Rooms
Basement Full
Primary Bedroom Level Second
Dining Room Coffered Ceiling(s), Flooring - Hardwood
Kitchen Flooring - Hardwood, Pantry, Countertops - Stone/Granite/Solid, Kitchen Island, Deck - Exterior
Interior
Heating Forced Air, Propane
Cooling Central Air
Flooring Carpet, Hardwood
Fireplaces Number 1
Fireplaces Type Living Room
Appliance Range, Dishwasher, Disposal, Refrigerator, Freezer, Propane Water Heater, Utility Connections for Gas Range
Laundry Flooring - Stone/Ceramic Tile, Electric Dryer Hookup, Washer Hookup, Second Floor
Exterior
Garage Spaces 2.0
Fence Fenced/Enclosed
Community Features Public Transportation, Shopping, Park, Walk/Jog Trails, Bike Path, Conservation Area, Highway Access, House of Worship, Private School, Public School
Utilities Available for Gas Range
Roof Type Shingle
Total Parking Spaces 4
Garage Yes
Building
Foundation Concrete Perimeter
Sewer Public Sewer
Water Public
Read Less
Bought with Stephanie Lachapelle • ERA Key Realty Services- Fram
GET MORE INFORMATION



