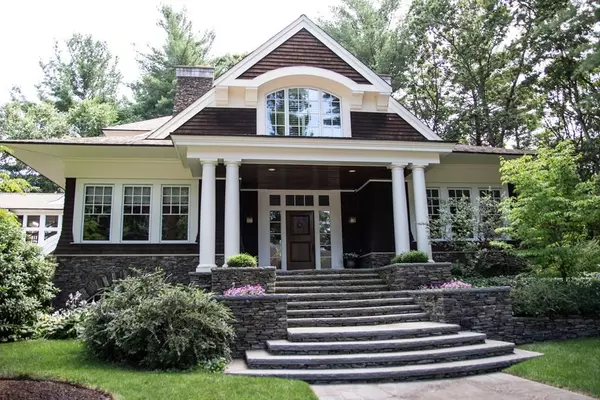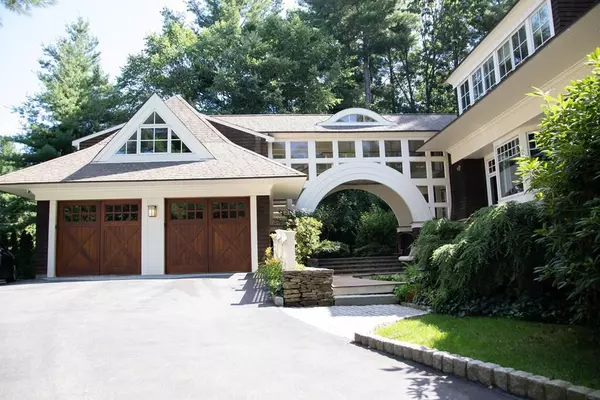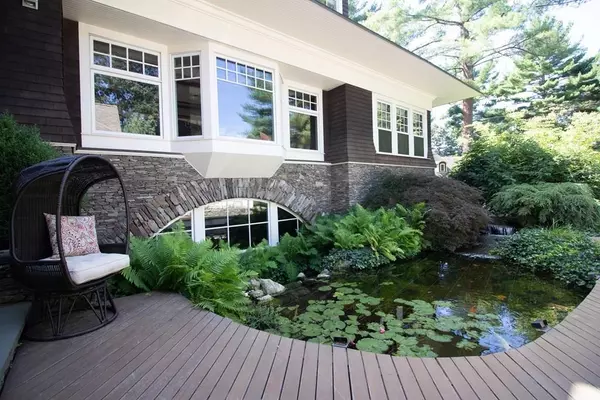For more information regarding the value of a property, please contact us for a free consultation.
12 Kings Row Cumberland, RI 02864
Want to know what your home might be worth? Contact us for a FREE valuation!

Our team is ready to help you sell your home for the highest possible price ASAP
Key Details
Sold Price $1,250,000
Property Type Single Family Home
Sub Type Single Family Residence
Listing Status Sold
Purchase Type For Sale
Square Footage 6,191 sqft
Price per Sqft $201
MLS Listing ID 72700020
Sold Date 09/01/20
Style Craftsman
Bedrooms 4
Full Baths 5
Year Built 2004
Annual Tax Amount $14,872
Tax Year 2020
Lot Size 1.080 Acres
Acres 1.08
Property Description
This custom built property built in 2004 has all the amenities one would expect in 2020. Offering 6000+ sq ft of living space, a 3 car garage w/electric car charging station. Chefs kitchen w/custom cabinetry, high end appliances include a 6 burner double oven, an additional oven, warming draw, 2 dishwashers, wet bar /wine fridge. Dining room w/fireplace and window seat overlooking the Koi pond. 1st floor also offers a quiet sitting room w/fireplace, home office w/fireplace and full bath as well as a mud room w/full bath, laundry room and an additional flex space for a second home office/homework area.The master suite has a private balcony, multiple closets including a shoe closet, walk in cedar closet and a custom built media cabinet.Three additional bedrooms, two additional baths as well as a small library w/door to the sky bridge connecting the media room finish off the 2nd floor. Lower level offers a bonus room, 2 fitness rooms, cardio and weight room as well as plenty of storage.
Location
State RI
County Providence
Zoning R-1
Direction Rawson Rd to Kings Row
Rooms
Family Room Coffered Ceiling(s), Closet/Cabinets - Custom Built, Flooring - Hardwood, French Doors, Deck - Exterior, Exterior Access, Open Floorplan, Recessed Lighting, Sunken, Wainscoting
Basement Full, Finished, Partially Finished, Interior Entry, Bulkhead
Primary Bedroom Level Second
Dining Room Coffered Ceiling(s), Flooring - Hardwood, Window(s) - Bay/Bow/Box, Recessed Lighting, Wainscoting, Lighting - Overhead
Kitchen Flooring - Hardwood, Window(s) - Bay/Bow/Box, Dining Area, Countertops - Stone/Granite/Solid, Kitchen Island, Wet Bar, Cabinets - Upgraded, Cable Hookup, Exterior Access, Open Floorplan, Recessed Lighting, Second Dishwasher, Stainless Steel Appliances, Wine Chiller, Gas Stove, Lighting - Pendant, Crown Molding
Interior
Interior Features Recessed Lighting, Crown Molding, Closet/Cabinets - Custom Built, Home Office, Media Room, Office, Exercise Room, Bonus Room, Mud Room, Central Vacuum, Wet Bar, Wired for Sound
Heating Oil, Hydro Air
Cooling Central Air
Flooring Tile, Hardwood, Flooring - Hardwood, Flooring - Wall to Wall Carpet, Flooring - Stone/Ceramic Tile
Fireplaces Number 4
Fireplaces Type Dining Room, Family Room, Living Room
Appliance Range, Oven, Dishwasher, Disposal, Microwave, Refrigerator, Washer, Dryer, Wine Refrigerator, Washer/Dryer, Vacuum System, Range Hood, Instant Hot Water, Oil Water Heater, Utility Connections for Gas Oven, Utility Connections Outdoor Gas Grill Hookup
Laundry Flooring - Hardwood, Flooring - Stone/Ceramic Tile, Second Floor
Exterior
Exterior Feature Balcony, Professional Landscaping, Sprinkler System, Decorative Lighting, Kennel, Stone Wall
Garage Spaces 3.0
Utilities Available for Gas Oven, Generator Connection, Outdoor Gas Grill Hookup
Roof Type Shingle
Total Parking Spaces 3
Garage Yes
Building
Lot Description Wooded, Cleared, Gentle Sloping, Level
Foundation Concrete Perimeter
Sewer Private Sewer
Water Public
Read Less
Bought with Vicki Henriques • Curb Appeal Realty
GET MORE INFORMATION



