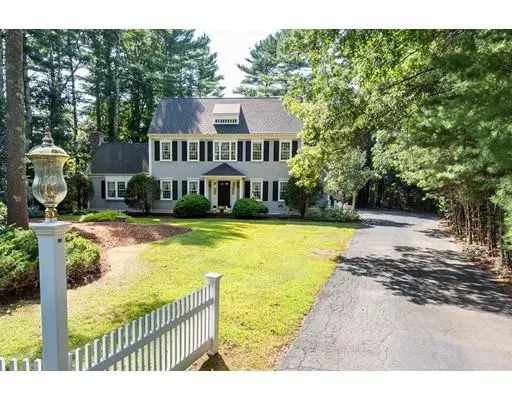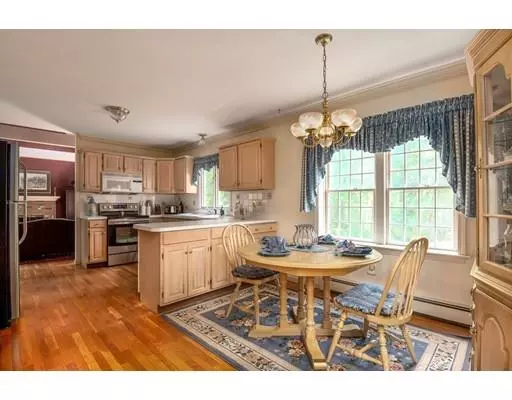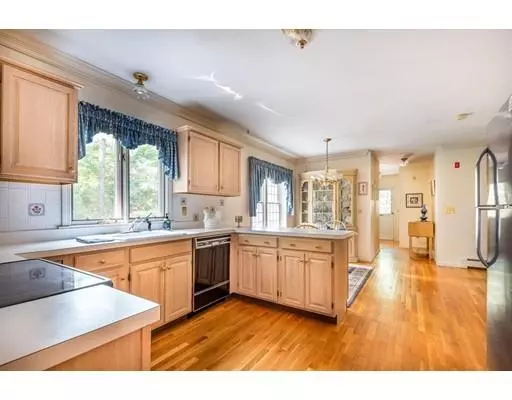For more information regarding the value of a property, please contact us for a free consultation.
33 Foxworth Ln Kingston, MA 02364
Want to know what your home might be worth? Contact us for a FREE valuation!

Our team is ready to help you sell your home for the highest possible price ASAP
Key Details
Sold Price $535,000
Property Type Single Family Home
Sub Type Single Family Residence
Listing Status Sold
Purchase Type For Sale
Square Footage 2,693 sqft
Price per Sqft $198
MLS Listing ID 72561319
Sold Date 09/01/20
Style Colonial
Bedrooms 4
Full Baths 2
Half Baths 1
HOA Fees $16/ann
HOA Y/N true
Year Built 1989
Annual Tax Amount $8,826
Tax Year 2019
Lot Size 0.600 Acres
Acres 0.6
Property Description
Fantastic home & location offers 4 bedrooms and 3 bathrooms. Large kitchen with new stainless appliances, dining room with crown molding, hardwood flooring and chair rail. Family room with large fireplace, cathedral ceiling and sliders to the deck. Finish first floor with a den/office with coffered ceiling and hardwood floor. Over-sized master BR with walk in closet, private bath with double sinks and a whirlpool tub. Three other large bedrooms all with large closets, a second bath room with shower tub and tile floor. Attached 2 car garage with space for work bench and storage. New oil burner in 2018, for 4 zone heating, hot water tank 2013, large basement could be finished for extra family room area and storage. The grounds have been professionally landscaped, in-ground sprinkler system with mature plantings and flowers. All set on a flat lot with a picked fence in one of Kingston's most desirable neighborhoods. Common areas for privacy and walking, great home come visit soon.
Location
State MA
County Plymouth
Area Silver Lake
Zoning Res
Direction Grove Street to Foxworth Lane
Rooms
Family Room Skylight, Cathedral Ceiling(s), Ceiling Fan(s), Flooring - Hardwood, Cable Hookup, Deck - Exterior, Exterior Access, Slider, Sunken
Basement Full, Bulkhead, Concrete, Unfinished
Primary Bedroom Level Second
Dining Room Flooring - Hardwood, Chair Rail, Wainscoting, Crown Molding
Kitchen Flooring - Hardwood, Flooring - Stone/Ceramic Tile, Dining Area, Countertops - Stone/Granite/Solid, Breakfast Bar / Nook, Stainless Steel Appliances, Peninsula, Lighting - Overhead, Crown Molding
Interior
Interior Features Cathedral Ceiling(s), Lighting - Overhead, Entry Hall
Heating Central, Baseboard, Oil
Cooling Central Air
Flooring Tile, Carpet, Hardwood, Stone / Slate, Flooring - Hardwood, Flooring - Stone/Ceramic Tile
Fireplaces Number 1
Fireplaces Type Family Room
Appliance Range, Dishwasher, Disposal, Refrigerator, Washer, Dryer, Oil Water Heater, Tank Water Heater, Utility Connections for Electric Range, Utility Connections for Electric Oven, Utility Connections for Electric Dryer
Laundry Laundry Closet, Electric Dryer Hookup, Washer Hookup, Lighting - Overhead, First Floor
Exterior
Exterior Feature Rain Gutters, Professional Landscaping, Sprinkler System
Garage Spaces 2.0
Community Features Public Transportation, Shopping, Golf, Conservation Area, Highway Access, House of Worship, Public School, T-Station
Utilities Available for Electric Range, for Electric Oven, for Electric Dryer, Washer Hookup
Waterfront Description Waterfront, Beach Front, Creek, Bay, Ocean, 1 to 2 Mile To Beach, Beach Ownership(Public)
Roof Type Shingle
Total Parking Spaces 4
Garage Yes
Building
Lot Description Wooded, Level
Foundation Concrete Perimeter
Sewer Private Sewer
Water Public
Architectural Style Colonial
Schools
Elementary Schools Kingston
Middle Schools Kingston
High Schools Silver Lake
Others
Senior Community false
Acceptable Financing Contract
Listing Terms Contract
Read Less
Bought with Kortnee Anderson • Conway - Marshfield
GET MORE INFORMATION



