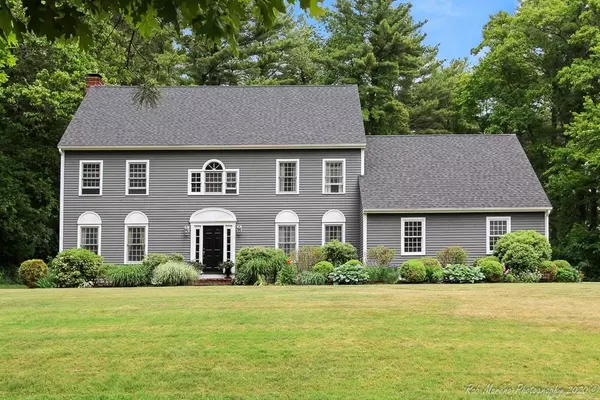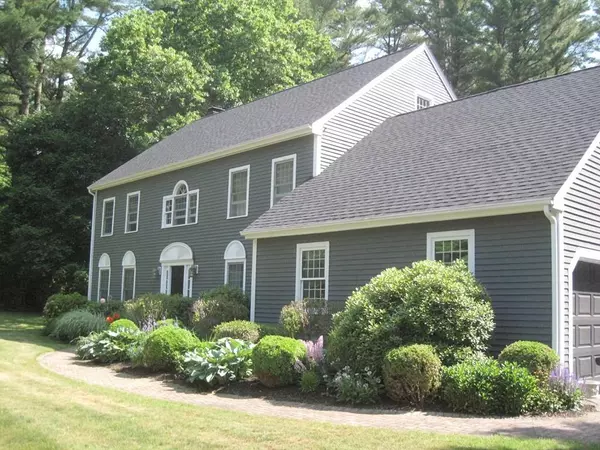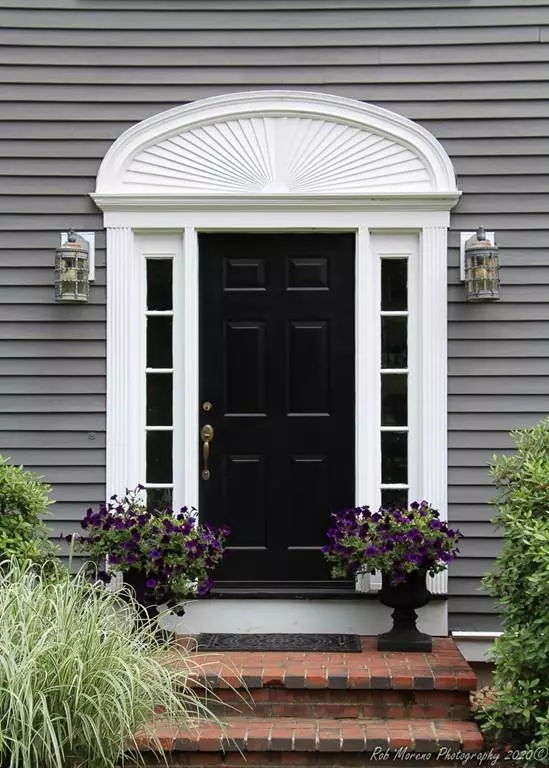For more information regarding the value of a property, please contact us for a free consultation.
151 Woodland Mead Hamilton, MA 01982
Want to know what your home might be worth? Contact us for a FREE valuation!

Our team is ready to help you sell your home for the highest possible price ASAP
Key Details
Sold Price $889,000
Property Type Single Family Home
Sub Type Single Family Residence
Listing Status Sold
Purchase Type For Sale
Square Footage 2,842 sqft
Price per Sqft $312
MLS Listing ID 72668944
Sold Date 08/31/20
Style Colonial
Bedrooms 4
Full Baths 2
Half Baths 1
HOA Y/N true
Year Built 1993
Annual Tax Amount $15,307
Tax Year 2020
Lot Size 1.840 Acres
Acres 1.84
Property Description
Wonderful 4 bd 2.5 bath Colonial built in 1993 situated on 1.84 private ac in a desirable Hamilton neighborhood--very private location. Fp in family rm w/ access to deck for grilling & rear yard; formal LR & DR; eat in kitchen w/ granite countertops & newer appliances. Gleaming hardwood floors throughout. CAC upstairs only. First fl. laundry & half bath w/access to 3 season porch; Future expansion potential with walk up attic & full basement with good ceiling ht. Many updates. Sprinkler system in the front yard. A short distance to town, train, shops, park, library, public pool & restaurants.
Location
State MA
County Essex
Zoning re
Direction Asbury St to Woodland Mead (behind Cutler Elementary School) at end of road
Rooms
Family Room Flooring - Hardwood, Cable Hookup, Deck - Exterior, Exterior Access
Basement Full, Interior Entry, Bulkhead, Sump Pump, Concrete
Primary Bedroom Level Second
Dining Room Flooring - Hardwood, Recessed Lighting
Kitchen Flooring - Hardwood, Dining Area, Countertops - Stone/Granite/Solid, Recessed Lighting
Interior
Interior Features Ceiling Fan(s), Sun Room
Heating Baseboard, Oil
Cooling Central Air
Flooring Hardwood
Fireplaces Number 1
Fireplaces Type Family Room
Appliance Range, Dishwasher, Microwave, Refrigerator, Washer, Dryer, Oil Water Heater, Tank Water Heater, Utility Connections for Electric Range, Utility Connections for Electric Oven, Utility Connections for Electric Dryer
Laundry First Floor, Washer Hookup
Exterior
Exterior Feature Rain Gutters, Sprinkler System
Garage Spaces 2.0
Community Features Public Transportation, Shopping, Pool, Tennis Court(s), Park, Walk/Jog Trails, Stable(s), Golf, Medical Facility, House of Worship, Private School, Public School, T-Station
Utilities Available for Electric Range, for Electric Oven, for Electric Dryer, Washer Hookup
Roof Type Shingle
Total Parking Spaces 8
Garage Yes
Building
Lot Description Wooded
Foundation Concrete Perimeter
Sewer Private Sewer
Water Public
Architectural Style Colonial
Others
Senior Community false
Acceptable Financing Contract
Listing Terms Contract
Read Less
Bought with Paige Cadogan • Lamacchia Realty, Inc.
GET MORE INFORMATION



