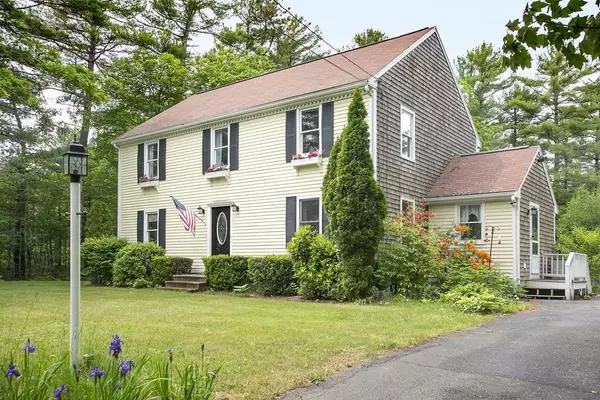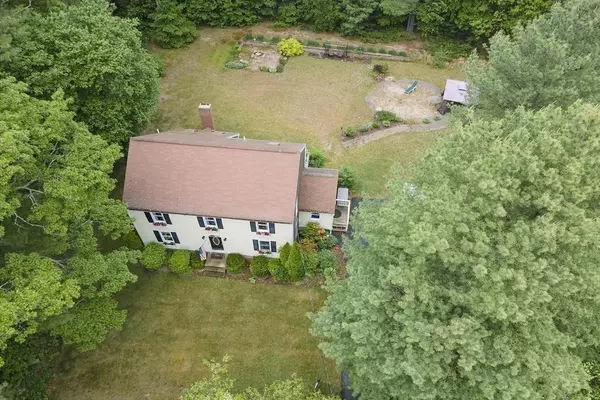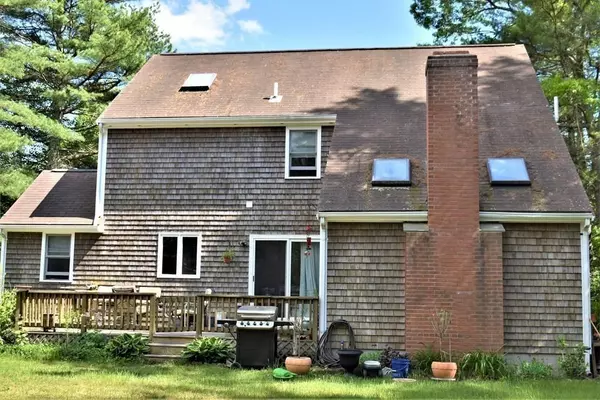For more information regarding the value of a property, please contact us for a free consultation.
7 Crystal Dr Kingston, MA 02364
Want to know what your home might be worth? Contact us for a FREE valuation!

Our team is ready to help you sell your home for the highest possible price ASAP
Key Details
Sold Price $465,000
Property Type Single Family Home
Sub Type Single Family Residence
Listing Status Sold
Purchase Type For Sale
Square Footage 2,032 sqft
Price per Sqft $228
MLS Listing ID 72668195
Sold Date 08/27/20
Style Colonial
Bedrooms 4
Full Baths 2
Year Built 1992
Annual Tax Amount $6,553
Tax Year 2019
Lot Size 1.270 Acres
Acres 1.27
Property Description
Privacy AND convenience are yours in this open plan Colonial. While perfectly situated well back from the street on a large lot, you are still afforded a huge, level backyard. And when you must leave this serene oasis, amazingly, you're only minutes to Colony Place and Rt. 3. The open plan kitchen and living areas feature sliding doors out to a large deck and the backyard beyond. The 1st floor also includes a bedroom which is currently being used as an office. The 2nd floor has 3 bedrooms including a large master bedroom with cathedral ceilings, skylight and large walk-in closet with laundry. Recent updates include hardwood floors in kitchen and living areas, recessed lighting, new wood and marble fireplace surround, and well water treatment system. Come and take a look! Pre-approved buyers only.
Location
State MA
County Plymouth
Zoning Unknown
Direction Rt. 80 from Kingston or Plymouth to Parting Ways Rd. Left on Alpine Run Rd to Right on Crystal Dr.
Rooms
Family Room Flooring - Hardwood
Basement Full
Primary Bedroom Level Second
Dining Room Flooring - Hardwood
Kitchen Flooring - Hardwood, Open Floorplan, Recessed Lighting, Slider, Stainless Steel Appliances
Interior
Heating Baseboard, Oil
Cooling None
Flooring Vinyl, Carpet, Hardwood
Fireplaces Number 1
Fireplaces Type Living Room
Appliance Range, Dishwasher, Refrigerator, Oil Water Heater, Utility Connections for Electric Range, Utility Connections for Electric Dryer
Laundry Second Floor, Washer Hookup
Exterior
Exterior Feature Storage, Garden
Community Features Public Transportation, Shopping, Park, Medical Facility, Highway Access
Utilities Available for Electric Range, for Electric Dryer, Washer Hookup
Roof Type Shingle
Total Parking Spaces 6
Garage No
Building
Lot Description Wooded, Level
Foundation Concrete Perimeter
Sewer Private Sewer
Water Private
Architectural Style Colonial
Schools
Elementary Schools Kingston
High Schools Silver Lake
Others
Senior Community false
Read Less
Bought with Luke Marut • Bridgestone Properties, LLC
GET MORE INFORMATION



