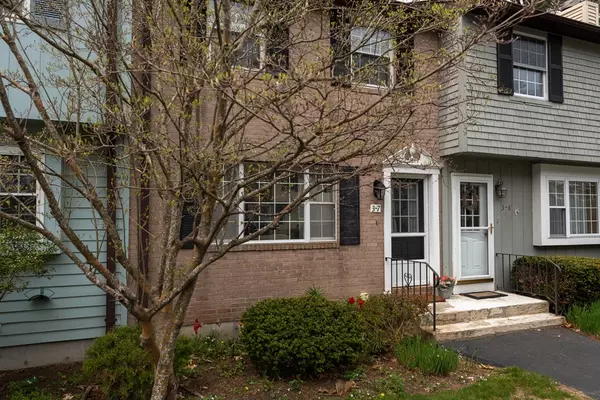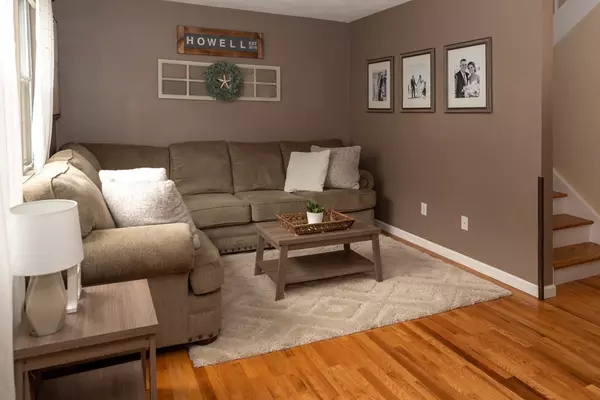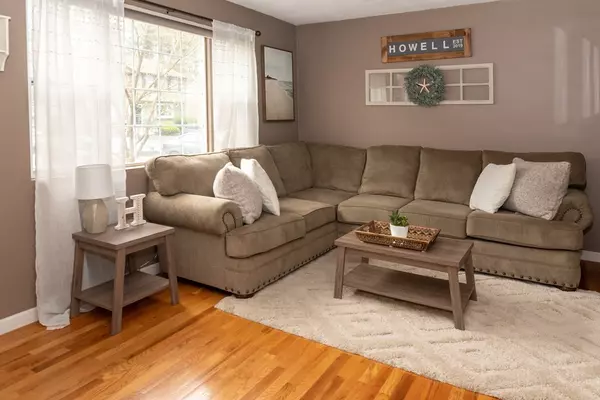For more information regarding the value of a property, please contact us for a free consultation.
3-7 Treetop Lane #B-7 Kingston, MA 02363
Want to know what your home might be worth? Contact us for a FREE valuation!

Our team is ready to help you sell your home for the highest possible price ASAP
Key Details
Sold Price $260,000
Property Type Condo
Sub Type Condominium
Listing Status Sold
Purchase Type For Sale
Square Footage 1,080 sqft
Price per Sqft $240
MLS Listing ID 72680543
Sold Date 08/28/20
Bedrooms 2
Full Baths 1
Half Baths 1
HOA Fees $355/mo
HOA Y/N true
Year Built 1976
Annual Tax Amount $3,449
Tax Year 2020
Property Description
ALL OFFERS DUE BY MONDAY 6/29 at NOON. Welcome to Treetop Lane! This beautiful condo is warm and inviting with gorgeous hardwoods floors that flow throughout the first and second floors. The kitchen is bright, updated and open to the dining room which is perfect for gatherings. Upstairs you will find two large bedrooms each with double closets and crown molding finishing the space. Updated full bath upstairs, and half bath on the main level. In the basement you'll find a large finished room which is perfect for your den, game room, exercise room or sports room. Tons of storage space and the laundry area complete the basement level. This is a well maintained complex with the benefit of 100% owner occupancy with a beautiful pool for cooling dips, mature landscaping and convenience to the highway and area amenities. This is a must see! *First Showings at the Open House on Sunday 6/28 from 12-3pm*
Location
State MA
County Plymouth
Zoning CONDO
Direction Rte 3A to Bay Path, then turn onto Treetop Lane. Building 3 is the second building on the right.
Rooms
Primary Bedroom Level Second
Dining Room Flooring - Hardwood, Balcony / Deck, Slider
Kitchen Flooring - Hardwood
Interior
Interior Features Bonus Room
Heating Forced Air, Natural Gas
Cooling Central Air
Flooring Hardwood, Flooring - Wall to Wall Carpet
Appliance Range, Dishwasher, Electric Water Heater, Utility Connections for Gas Range
Laundry In Basement, In Unit
Exterior
Pool Association, In Ground
Community Features Shopping, Park, Walk/Jog Trails, Golf, Medical Facility, Laundromat, Conservation Area, Highway Access, House of Worship, Private School, Public School, T-Station
Utilities Available for Gas Range
Roof Type Shingle
Total Parking Spaces 2
Garage No
Building
Story 3
Sewer Public Sewer
Water Public
Schools
Elementary Schools Kes
Middle Schools Kis
High Schools Silver Lake
Others
Pets Allowed Breed Restrictions
Read Less
Bought with Jeffrey Wagner • Coldwell Banker Residential Brokerage - South Easton
GET MORE INFORMATION



