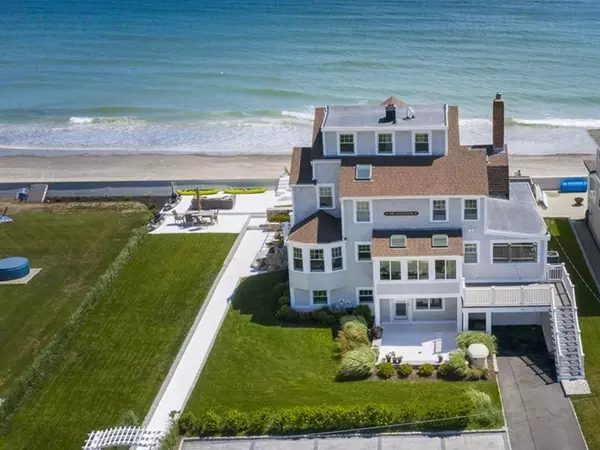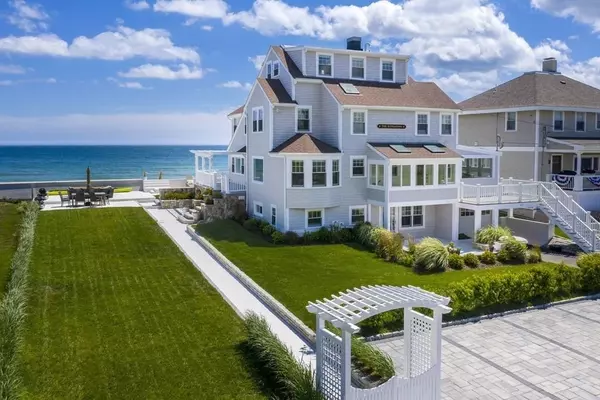For more information regarding the value of a property, please contact us for a free consultation.
43 Surfside Rd Scituate, MA 02066
Want to know what your home might be worth? Contact us for a FREE valuation!

Our team is ready to help you sell your home for the highest possible price ASAP
Key Details
Sold Price $2,390,000
Property Type Single Family Home
Sub Type Single Family Residence
Listing Status Sold
Purchase Type For Sale
Square Footage 5,220 sqft
Price per Sqft $457
Subdivision Minot
MLS Listing ID 72693253
Sold Date 08/28/20
Style Shingle
Bedrooms 7
Full Baths 4
Half Baths 2
HOA Y/N false
Year Built 1910
Annual Tax Amount $19,687
Tax Year 2020
Lot Size 0.360 Acres
Acres 0.36
Property Description
This Minot Beach House is simply stunning! Completely renovated with PRIVATE BEACH. A 2 year meticulous renovation by one of Boston's top, high end design build firms. This property has it all: 2 Kitchens, 7 bedrooms, 4 full & 2 half baths, 2 laundry rooms, outdoor shower open to sky and a fully separated in-law/Au Pair Suite with matching finishes of the main house. A perfect location for entertaining: 8 parking spaces, 4 patios, 3 decks, green space and huge living area inside. Master suite offers an oversized, custom walk in closet, a 4' x 10' panoramic window overlooking the ocean, custom wood feature wall and windows on both sides of the beach. You can lay in bed and have a unparalleled view the ocean! Top of the line mechanically equipped with, whole house water filter, whole house surge protector, whole house generator, hardwired extended high speed internet covers entire property and 98.9% efficient 2 zone forced AC & Heat. 2 miles to the commuter rail to Boston!
Location
State MA
County Plymouth
Zoning 999999
Direction Gannett to Surfside
Rooms
Basement Full, Finished, Walk-Out Access, Interior Entry
Primary Bedroom Level Second
Dining Room Cathedral Ceiling(s), Flooring - Hardwood, Recessed Lighting
Kitchen Flooring - Hardwood, Recessed Lighting
Interior
Interior Features Closet/Cabinets - Custom Built, Closet, Den, Media Room, Mud Room, Study, Sitting Room, Bedroom, Wired for Sound
Heating Forced Air, Natural Gas, Fireplace(s)
Cooling Central Air
Flooring Tile, Carpet, Concrete, Hardwood, Flooring - Hardwood, Flooring - Stone/Ceramic Tile, Flooring - Wall to Wall Carpet
Fireplaces Number 2
Fireplaces Type Dining Room
Appliance Range, Oven, Dishwasher, Disposal, Refrigerator, Washer, Dryer, Plumbed For Ice Maker, Utility Connections for Gas Range, Utility Connections for Electric Range, Utility Connections for Electric Oven
Laundry Bathroom - Half, Flooring - Stone/Ceramic Tile, First Floor
Exterior
Exterior Feature Rain Gutters, Professional Landscaping, Garden, Outdoor Shower, Stone Wall
Garage Spaces 1.0
Community Features Public Transportation, Shopping, Pool, Tennis Court(s), Walk/Jog Trails, Golf, Conservation Area, House of Worship, Marina, Private School, Public School, T-Station
Utilities Available for Gas Range, for Electric Range, for Electric Oven, Icemaker Connection
Waterfront Description Waterfront, Beach Front, Ocean, Ocean, 0 to 1/10 Mile To Beach, Beach Ownership(Private)
View Y/N Yes
View Scenic View(s)
Roof Type Shingle
Total Parking Spaces 8
Garage Yes
Building
Foundation Concrete Perimeter
Sewer Public Sewer
Water Public
Architectural Style Shingle
Schools
Elementary Schools Wampatuck
Middle Schools Gates
High Schools Scituate Hs
Read Less
Bought with Richard T. Murphy • William Raveis R.E. & Home Services
GET MORE INFORMATION



