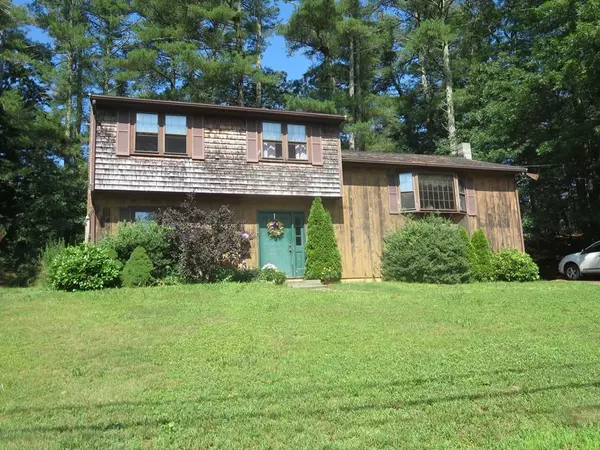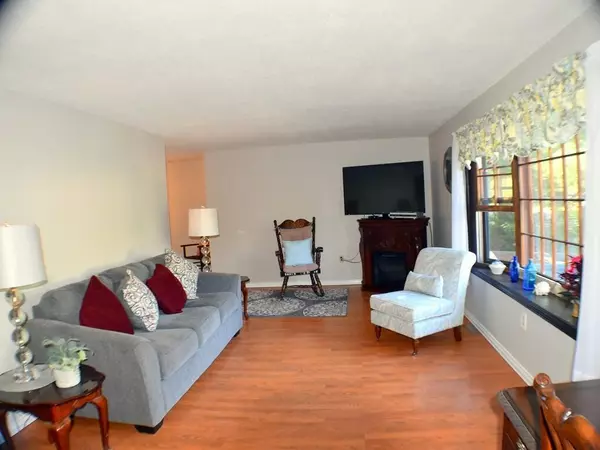For more information regarding the value of a property, please contact us for a free consultation.
42 Nottingham Dr Kingston, MA 02364
Want to know what your home might be worth? Contact us for a FREE valuation!

Our team is ready to help you sell your home for the highest possible price ASAP
Key Details
Sold Price $380,000
Property Type Single Family Home
Sub Type Single Family Residence
Listing Status Sold
Purchase Type For Sale
Square Footage 2,112 sqft
Price per Sqft $179
MLS Listing ID 72679243
Sold Date 08/28/20
Bedrooms 3
Full Baths 1
Half Baths 1
HOA Y/N false
Year Built 1977
Annual Tax Amount $5,559
Tax Year 2019
Lot Size 0.750 Acres
Acres 0.75
Property Description
Unique floor plan in this spacious split level home in a great neighborhood. Large tiled entry area leads to a large size family room w/fireplace, half bath. Step down another level to your private office space just off the entry way. From the entry two staircases lead you to the main living area featuring living room, eat in kitchen and dining room. From the living room step up to another level where you will find 3 bedrooms and a full bath. House needs some updating but has good bones and ready for ~your personal touches. Some major updates done, furnace updated ~8 years ago, a newer water heater, roof ~2 years and septic less than 10 years. Showings start at Open House. Saturday 12-2, Sunday 11-1. Masts required.
Location
State MA
County Plymouth
Zoning res
Direction Rt 27 to Nottingham or Rt 53 to Winter to Nottingham
Rooms
Family Room Flooring - Laminate
Basement Full, Partially Finished, Walk-Out Access, Interior Entry, Concrete
Primary Bedroom Level Third
Dining Room Flooring - Laminate
Kitchen Ceiling Fan(s), Flooring - Stone/Ceramic Tile, Dining Area, Exterior Access, Stainless Steel Appliances
Interior
Interior Features Home Office
Heating Forced Air, Natural Gas
Cooling None
Flooring Tile, Vinyl, Laminate, Flooring - Vinyl
Fireplaces Number 1
Appliance Range, Dishwasher, Refrigerator, Gas Water Heater, Tank Water Heater, Utility Connections for Gas Range, Utility Connections for Gas Dryer
Laundry Gas Dryer Hookup, Washer Hookup, In Basement
Exterior
Community Features Shopping, Pool, Tennis Court(s), Park, Walk/Jog Trails, Stable(s), Golf, Medical Facility, Highway Access, House of Worship, Private School, Public School, T-Station
Utilities Available for Gas Range, for Gas Dryer, Washer Hookup
Waterfront Description Beach Front, Bay, Ocean, Beach Ownership(Public)
Roof Type Shingle
Total Parking Spaces 3
Garage No
Building
Lot Description Easements, Gentle Sloping
Foundation Concrete Perimeter, Irregular
Sewer Private Sewer
Water Public
Schools
Elementary Schools Kes
Middle Schools Silver Lake
High Schools Silver Lake
Others
Senior Community false
Acceptable Financing Contract
Listing Terms Contract
Read Less
Bought with Beth Davis • Keller Williams Realty Colonial Partners
GET MORE INFORMATION



