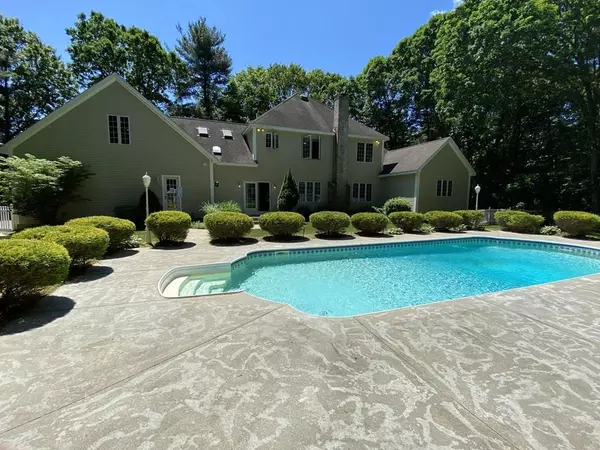For more information regarding the value of a property, please contact us for a free consultation.
8 N White Pine Ln Mansfield, MA 02048
Want to know what your home might be worth? Contact us for a FREE valuation!

Our team is ready to help you sell your home for the highest possible price ASAP
Key Details
Sold Price $835,000
Property Type Single Family Home
Sub Type Single Family Residence
Listing Status Sold
Purchase Type For Sale
Square Footage 5,040 sqft
Price per Sqft $165
Subdivision Balcom Ridge Estates
MLS Listing ID 72639729
Sold Date 09/17/20
Style Colonial, Contemporary
Bedrooms 4
Full Baths 2
Half Baths 3
Year Built 2000
Annual Tax Amount $11,573
Tax Year 2019
Lot Size 0.980 Acres
Acres 0.98
Property Description
Newer Luxury Home w/POOL in a Fantastic neighborhood! FLEXIBLE floor plan great for Au-Pair/In-Laws. Grand foyer and Open Concept FIRST FLOOR w/MASTER Bedroom, huge his/hers closets & tumbled MARBLE En-Suite. GOURMET KITCHEN w/GRANITE 2-tier breakfast Island w/KitchenAid STAINLESS appliances. Formal dining room, open Family room boasting a floor-to-ceiling stone GAS FIREPLACE w/remote. Sliding glass doors lead to a PRIVATE outdoor OASIS w/POOL & CABANA! Second floor w/3 more Generous Bedrooms, full bath & LAUNDRY room & HUGE GREAT ROOM. In-Law/Teen space in lower level w/Big Family room, 2 Bonus Rooms for Gym or Guests, & half bath (expandable), ready for kitchenette, & space for wine cellar? Over-sized 3 car GARAGE w/sep. entrance to basement. Inground POOL & CABANA w/gas cooktop, sink, & 1/2 bathroom, wood-fired PIZZA OVEN, Gas grill, & Firepit, garden area (& EXTRA land). New Carpet, New Fridge. Homes w/Pools & Privacy are Scarce, Vacation at home!!!
Location
State MA
County Bristol
Zoning Res
Direction From I-95 take Exit 7A to School St. to Otis St. to Balcom St. to Claire Ave. to N White Pine Ln.
Rooms
Family Room Ceiling Fan(s), Flooring - Hardwood, Crown Molding
Basement Full, Finished, Partially Finished, Interior Entry, Garage Access, Bulkhead, Sump Pump, Concrete
Primary Bedroom Level Main
Dining Room Closet, Flooring - Hardwood, Window(s) - Bay/Bow/Box, French Doors, Crown Molding
Kitchen Flooring - Stone/Ceramic Tile, Dining Area, Balcony / Deck, Pantry, Countertops - Stone/Granite/Solid, Kitchen Island, Breakfast Bar / Nook, Open Floorplan, Recessed Lighting, Slider, Stainless Steel Appliances, Gas Stove, Crown Molding
Interior
Interior Features Ceiling - Cathedral, Ceiling Fan(s), Closet/Cabinets - Custom Built, Open Floor Plan, Recessed Lighting, Office, Great Room, Exercise Room, Game Room, Bonus Room, Central Vacuum, Wired for Sound, Internet Available - Unknown
Heating Baseboard, Natural Gas
Cooling Central Air
Flooring Tile, Carpet, Hardwood, Flooring - Wood, Flooring - Wall to Wall Carpet, Flooring - Stone/Ceramic Tile
Fireplaces Number 1
Fireplaces Type Family Room
Appliance Oven, Dishwasher, Trash Compactor, Microwave, Indoor Grill, Countertop Range, Refrigerator, Washer, Dryer, Range Hood, Gas Water Heater, Utility Connections for Gas Range
Laundry Flooring - Stone/Ceramic Tile, Second Floor
Exterior
Exterior Feature Storage, Professional Landscaping, Sprinkler System, Decorative Lighting
Garage Spaces 3.0
Fence Fenced/Enclosed, Fenced
Pool In Ground
Community Features Public Transportation, Shopping, Pool, Tennis Court(s), Park, Walk/Jog Trails, Stable(s), Golf, Medical Facility, Bike Path, Conservation Area, Highway Access, House of Worship, Private School, Public School, T-Station, University, Sidewalks
Utilities Available for Gas Range
Roof Type Shingle
Total Parking Spaces 8
Garage Yes
Private Pool true
Building
Lot Description Wooded, Easements, Level
Foundation Concrete Perimeter
Sewer Private Sewer
Water Public
Schools
Elementary Schools Jordan/Jackson
Middle Schools Qualters
High Schools Mansfield High
Read Less
Bought with Victoria Johnson • Redfin Corp.
GET MORE INFORMATION



