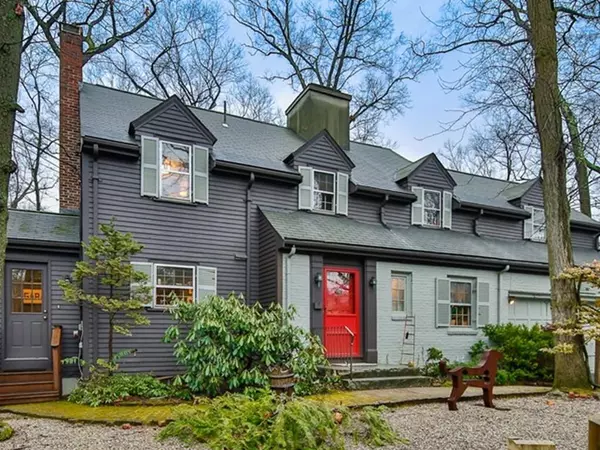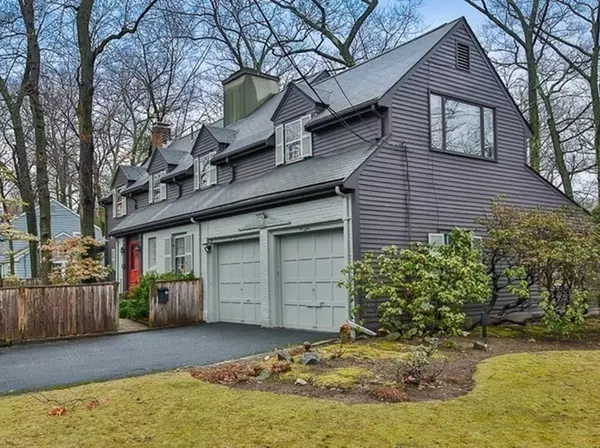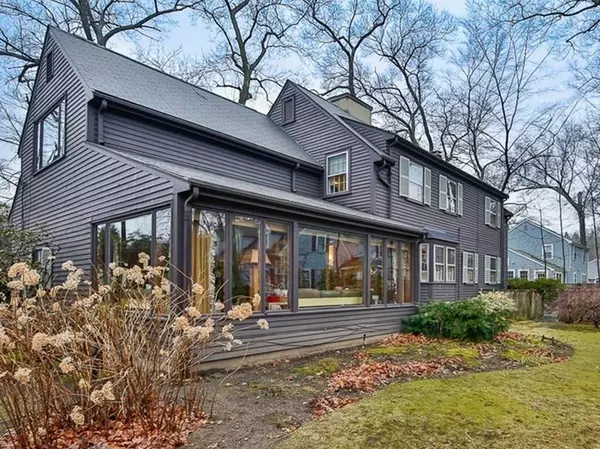For more information regarding the value of a property, please contact us for a free consultation.
28 York Rd Newton, MA 02468
Want to know what your home might be worth? Contact us for a FREE valuation!

Our team is ready to help you sell your home for the highest possible price ASAP
Key Details
Sold Price $1,310,000
Property Type Single Family Home
Sub Type Single Family Residence
Listing Status Sold
Purchase Type For Sale
Square Footage 2,785 sqft
Price per Sqft $470
Subdivision Waban
MLS Listing ID 72632366
Sold Date 09/16/20
Style Colonial
Bedrooms 4
Full Baths 2
Half Baths 1
HOA Y/N false
Year Built 1950
Annual Tax Amount $10,991
Tax Year 2020
Lot Size 9,147 Sqft
Acres 0.21
Property Description
Stylish inside & out! Uniquely beautiful Waban Colonial features incredible living space, fabulous light, exceptional grounds – and a rarely available bucolic selling across from the Charles River. What a find! An artsy, light-hearted spirit emanates throughout, from the spacious LR & cozy den (both w/ FPs), to the window-lined family room addition that makes you feels like you are living outdoors. So cool! A timeless Woodmode kitchen w/ stainless appliances, stone counters and a floor plan that now opens fully to sun-spashed sunroom addition is the perfect hub for daily family life, entertaining, and an indoor-outdoor lifestyle. A large deck & expansive back yard are just outside the door - BBQ and socialize with friends, play with the kids, run the dog - and garden to your heart's content! ! 4 BRs on the 2nd floor include an oversized, peaceful retreat of a master suite + 3 nicely sized family BRs. Playroom or exercise options for bsmt. 2 car garage, AC, and much more
Location
State MA
County Middlesex
Area Waban
Zoning SR2
Direction Quinobequin Road to York
Rooms
Family Room Closet/Cabinets - Custom Built, Exterior Access
Basement Partial, Partially Finished, Walk-Out Access, Interior Entry, Sump Pump, Concrete
Primary Bedroom Level Second
Dining Room Beamed Ceilings, Flooring - Wood, Window(s) - Bay/Bow/Box
Kitchen Flooring - Stone/Ceramic Tile, Cabinets - Upgraded, Recessed Lighting, Remodeled
Interior
Interior Features Ceiling - Vaulted, Play Room, Office, Foyer, Sun Room
Heating Central, Oil, Electric, Fireplace(s), Fireplace
Cooling Central Air
Flooring Wood, Carpet, Hardwood, Flooring - Wall to Wall Carpet, Flooring - Wood, Flooring - Hardwood
Fireplaces Number 3
Fireplaces Type Dining Room, Living Room
Appliance Range, Oven, Dishwasher, Disposal, Microwave, Refrigerator, Freezer, Washer, Dryer, Range Hood, Gas Water Heater, Utility Connections for Gas Range, Utility Connections for Electric Oven
Laundry Electric Dryer Hookup, Washer Hookup, In Basement
Exterior
Exterior Feature Rain Gutters, Sprinkler System, Garden, Other
Garage Spaces 2.0
Fence Fenced/Enclosed, Fenced
Community Features Public Transportation, Shopping, Park, Walk/Jog Trails, Golf, Bike Path, Conservation Area, Highway Access, Public School, T-Station, University
Utilities Available for Gas Range, for Electric Oven, Generator Connection
Roof Type Shingle
Total Parking Spaces 2
Garage Yes
Building
Lot Description Corner Lot
Foundation Concrete Perimeter
Sewer Public Sewer
Water Public
Schools
Elementary Schools Angier
Middle Schools Brown
High Schools Newton South
Others
Senior Community true
Read Less
Bought with Ilene Solomon • Coldwell Banker Residential Brokerage - Newton - Centre St.
GET MORE INFORMATION



