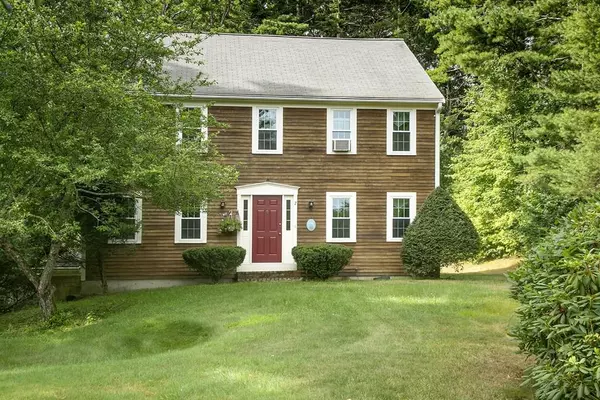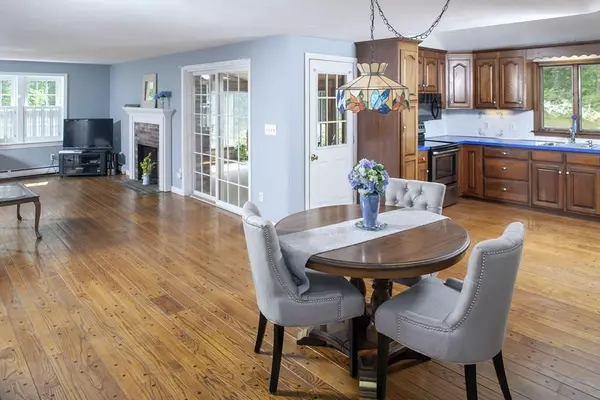For more information regarding the value of a property, please contact us for a free consultation.
7 Silver Lake Dr Kingston, MA 02364
Want to know what your home might be worth? Contact us for a FREE valuation!

Our team is ready to help you sell your home for the highest possible price ASAP
Key Details
Sold Price $535,000
Property Type Single Family Home
Sub Type Single Family Residence
Listing Status Sold
Purchase Type For Sale
Square Footage 2,072 sqft
Price per Sqft $258
MLS Listing ID 72705044
Sold Date 09/14/20
Style Colonial
Bedrooms 4
Full Baths 2
Half Baths 1
HOA Y/N false
Year Built 1984
Annual Tax Amount $7,315
Tax Year 2020
Lot Size 0.690 Acres
Acres 0.69
Property Description
Situated in a quiet, desirable Kingston neighborhood, this well-maintained colonial will impress with distinctive details. The first floor boasts hardwood floors throughout, an eat-in kitchen open to the family room with a working warm brick fireplace. Either room has direct access to the sun-drenched sunroom with tranquil views overlooking the patio and private backyard. Inviting living room with french doors and built-in shelves make way for a perfect home office, an elegant dining room, and a half bath complete the first floor. A unique custom good-morning staircase leads you to the master suite, three additional bedrooms, and two full bathrooms. Enjoy the upgrades which include newer windows, appliances, freshly painted interior, exterior, and much more. Easy access to Rte. 3, 44, 495, MBTA Commuter rail, shops, public, private and charter schools. Walking trails across the street, Kingston & Duxbury beaches within minutes! Welcome to Kingston!
Location
State MA
County Plymouth
Zoning RES
Direction Elm St to Silver Lake
Rooms
Family Room Flooring - Hardwood, Exterior Access, Open Floorplan
Basement Garage Access
Primary Bedroom Level Second
Dining Room Flooring - Hardwood
Kitchen Flooring - Hardwood, Dining Area, Exterior Access
Interior
Interior Features Sun Room
Heating Baseboard, Oil
Cooling Window Unit(s)
Flooring Tile, Carpet, Hardwood, Flooring - Wall to Wall Carpet
Fireplaces Number 1
Fireplaces Type Family Room
Appliance ENERGY STAR Qualified Refrigerator, ENERGY STAR Qualified Dryer, ENERGY STAR Qualified Dishwasher, ENERGY STAR Qualified Washer, Cooktop, Range - ENERGY STAR, Oven - ENERGY STAR, Oil Water Heater, Tank Water Heaterless, Utility Connections for Electric Range, Utility Connections for Electric Oven
Laundry In Basement, Washer Hookup
Exterior
Exterior Feature Rain Gutters, Sprinkler System, Decorative Lighting
Garage Spaces 2.0
Community Features Walk/Jog Trails, Golf, Highway Access, Private School, Public School
Utilities Available for Electric Range, for Electric Oven, Washer Hookup
Roof Type Shingle
Total Parking Spaces 5
Garage Yes
Building
Lot Description Wooded, Gentle Sloping
Foundation Concrete Perimeter
Sewer Private Sewer
Water Public
Architectural Style Colonial
Others
Senior Community false
Read Less
Bought with Kristin Dewey • Kornerstone Real Estate Brokerage
GET MORE INFORMATION



