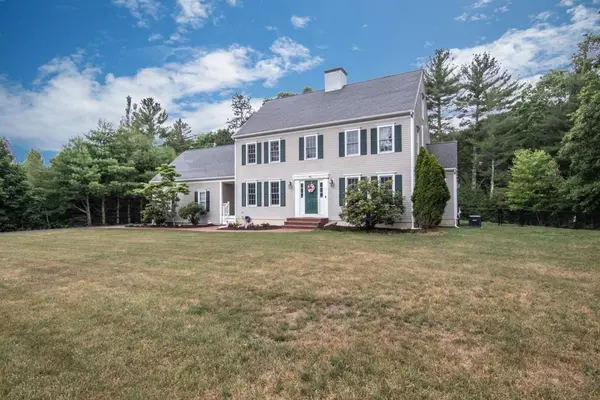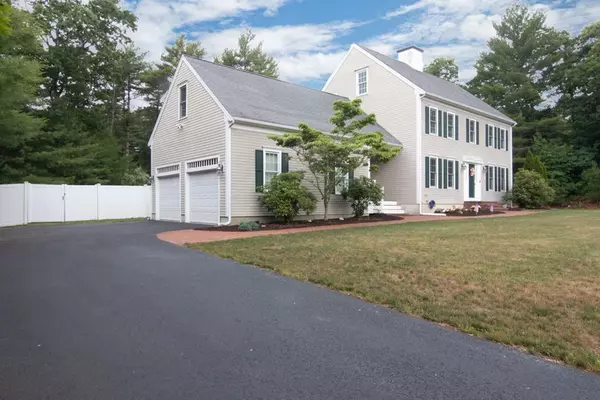For more information regarding the value of a property, please contact us for a free consultation.
22 Clearing Farm Rd Kingston, MA 02364
Want to know what your home might be worth? Contact us for a FREE valuation!

Our team is ready to help you sell your home for the highest possible price ASAP
Key Details
Sold Price $670,000
Property Type Single Family Home
Sub Type Single Family Residence
Listing Status Sold
Purchase Type For Sale
Square Footage 2,894 sqft
Price per Sqft $231
Subdivision Gurnet Woods
MLS Listing ID 72685031
Sold Date 09/14/20
Style Colonial
Bedrooms 4
Full Baths 2
Half Baths 1
HOA Y/N false
Year Built 2004
Annual Tax Amount $9,734
Tax Year 2020
Lot Size 1.840 Acres
Acres 1.84
Property Description
Not just a home~ A Lifestyle . . . . in today's world, our needs are changing. Is an in home office on your list? Maybe an in-law possibility?This home offers a versatile floorplan with a second staircase to the upper level bonus room/office/inlaw. With a walk up attic ready to be finished, the possibilities are endless! Immaculate and upgraded . . . just turn the key. Newly painted throughout, all new carpet on the second level, Weil-McLain high efficiency wall hung boiler is a combination of heat and hot water installed in 2018. Goodman Hydro a/c units installed in 2019. Proudly sitting on 1.8 acres in a well desired/luxury neighborhood, this custom built colonial is nearly maintenance free ~ Hardyplank siding, mahogany front porch, fenced yard. You will be quick to notice the built in bookcases, the open floor plan, Wellborn kitchen cabinets, granite, stainless appliances, two stairwells with custom built newel posts, mudroom access from the garage ~ private, peaceful setting
Location
State MA
County Plymouth
Zoning res
Direction Partings Way Road to Clearing Farm. 1 mile past Sacred Heart High School
Rooms
Family Room Closet/Cabinets - Custom Built, Flooring - Hardwood, French Doors, Exterior Access, Open Floorplan
Basement Full, Unfinished
Primary Bedroom Level Second
Dining Room Flooring - Hardwood, Crown Molding
Kitchen Flooring - Hardwood, Dining Area, Countertops - Stone/Granite/Solid, Kitchen Island, Cabinets - Upgraded, Exterior Access, Open Floorplan, Recessed Lighting, Stainless Steel Appliances
Interior
Interior Features Recessed Lighting, Bonus Room
Heating Forced Air, Natural Gas, Propane
Cooling Central Air
Flooring Tile, Carpet, Hardwood, Flooring - Wall to Wall Carpet
Fireplaces Number 1
Fireplaces Type Family Room
Appliance Range, Dishwasher, Microwave, Vacuum System - Rough-in, Water Softener, Tank Water Heaterless, Plumbed For Ice Maker, Utility Connections for Electric Range, Utility Connections for Electric Dryer
Laundry Flooring - Stone/Ceramic Tile, First Floor, Washer Hookup
Exterior
Garage Spaces 2.0
Fence Fenced/Enclosed, Fenced
Community Features Shopping, Highway Access, Private School
Utilities Available for Electric Range, for Electric Dryer, Washer Hookup, Icemaker Connection
Roof Type Shingle
Total Parking Spaces 4
Garage Yes
Building
Lot Description Level
Foundation Concrete Perimeter
Sewer Private Sewer
Water Public
Architectural Style Colonial
Schools
Elementary Schools Kingston Elem
Middle Schools Kingston Middle
High Schools Silver Lake Reg
Others
Senior Community false
Read Less
Bought with Cos Roppolo • RE/MAX Welcome Home
GET MORE INFORMATION



