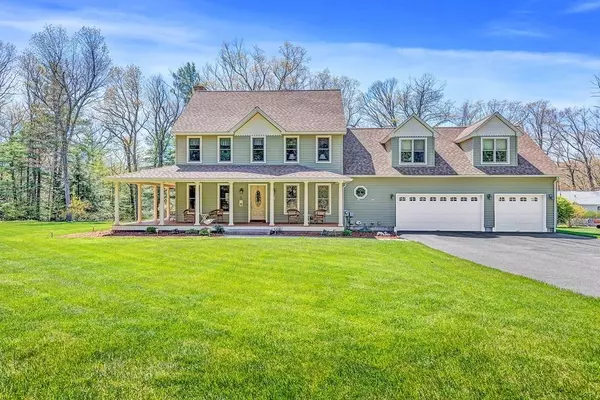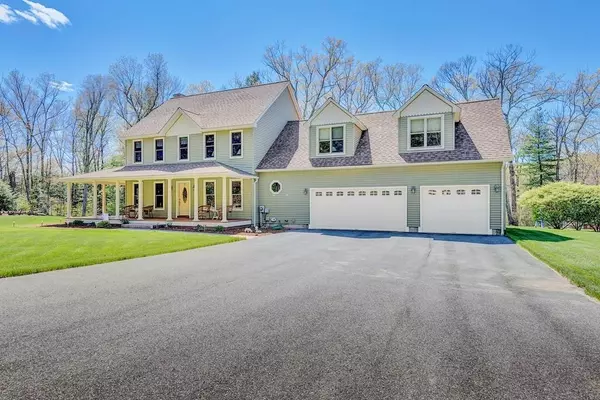For more information regarding the value of a property, please contact us for a free consultation.
8 King Dr Wilbraham, MA 01095
Want to know what your home might be worth? Contact us for a FREE valuation!

Our team is ready to help you sell your home for the highest possible price ASAP
Key Details
Sold Price $440,000
Property Type Single Family Home
Sub Type Single Family Residence
Listing Status Sold
Purchase Type For Sale
Square Footage 2,260 sqft
Price per Sqft $194
Subdivision Private Setting Off Of Maynard Rd
MLS Listing ID 72657749
Sold Date 09/10/20
Style Colonial
Bedrooms 3
Full Baths 3
HOA Y/N false
Year Built 2010
Annual Tax Amount $8,208
Tax Year 2019
Lot Size 1.350 Acres
Acres 1.35
Property Description
Spectacular 2010 Built Colonial designed and constructed with thought, care, detail and pride! Absolutely beautiful inside and out perfectly positioned in a private setting with water views. Better than new construction this home has stunning curb appeal with a wrap around porch overlooking the yard that will have you imagining your family and friends gathering for fun! The grounds are impeccable. A 3 car garage and triple wide driveway provides plenty of room for extended family or guests. The interior is equally impressive with a grand open floor plan that flows and has an airy feel. The kitchen is a showpiece ideal for entertaining and everyday life. There are 3 bedrooms and 3 full bathrooms. The master bedroom suite is eye catching with nice tile work. There is additional unfinished space (approx 900 sq ft apo) on the 2nd floor that could easily increase the square footage. Lots of hardwood flooring throughout the home! Come and see all the quality this home has to offer.
Location
State MA
County Hampden
Zoning RA
Direction Boston Rd to Maynard to King, private yet convenient
Rooms
Family Room Wood / Coal / Pellet Stove, Flooring - Hardwood, Exterior Access, Open Floorplan
Primary Bedroom Level Second
Dining Room Flooring - Hardwood, Exterior Access, Open Floorplan
Kitchen Flooring - Hardwood, Dining Area, Countertops - Stone/Granite/Solid, Kitchen Island, Deck - Exterior, Exterior Access, Open Floorplan, Recessed Lighting
Interior
Interior Features Central Vacuum
Heating Forced Air, Natural Gas
Cooling Central Air
Flooring Tile, Hardwood
Fireplaces Number 1
Appliance Range, Dishwasher, Microwave, Refrigerator, Washer, Dryer
Laundry Main Level, First Floor
Exterior
Exterior Feature Rain Gutters, Professional Landscaping, Decorative Lighting
Garage Spaces 3.0
Community Features Shopping, Tennis Court(s), Park, Walk/Jog Trails, Golf, Medical Facility, Bike Path, Conservation Area, Highway Access, House of Worship, Marina, Private School, Public School, University
Waterfront Description Waterfront, River
View Y/N Yes
View Scenic View(s)
Roof Type Shingle
Total Parking Spaces 6
Garage Yes
Building
Lot Description Wooded, Cleared, Level, Sloped
Foundation Concrete Perimeter
Sewer Private Sewer
Water Private
Schools
Elementary Schools Stonyhill Schoo
Middle Schools Wilbraham Middl
High Schools Minnechaug
Read Less
Bought with Timothy Coughlen • Park Square Realty
GET MORE INFORMATION



