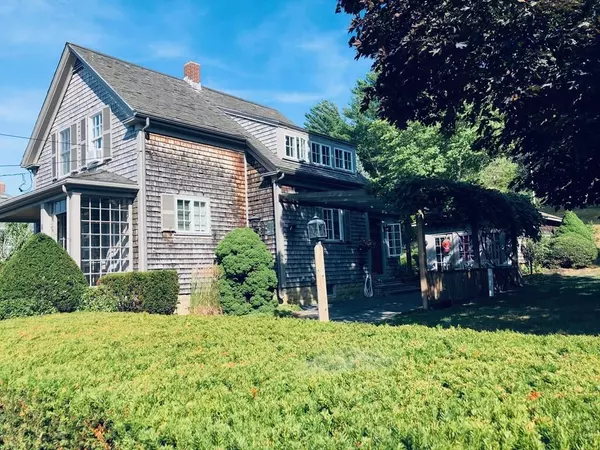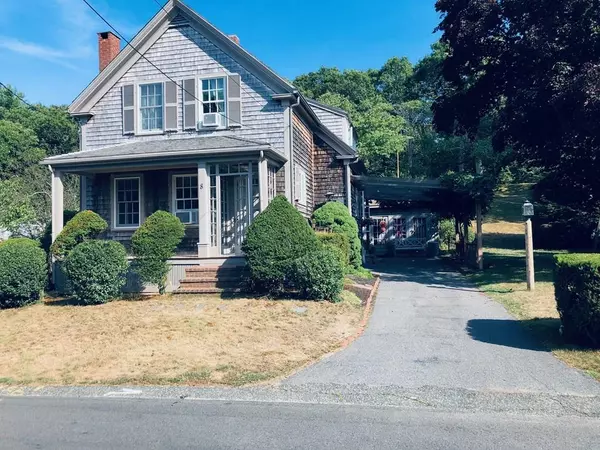For more information regarding the value of a property, please contact us for a free consultation.
8 Kennedy Street Kingston, MA 02364
Want to know what your home might be worth? Contact us for a FREE valuation!

Our team is ready to help you sell your home for the highest possible price ASAP
Key Details
Sold Price $420,000
Property Type Single Family Home
Sub Type Single Family Residence
Listing Status Sold
Purchase Type For Sale
Square Footage 1,273 sqft
Price per Sqft $329
MLS Listing ID 72700627
Sold Date 09/10/20
Style Colonial
Bedrooms 3
Full Baths 1
Half Baths 1
Year Built 1900
Annual Tax Amount $5,378
Tax Year 2020
Lot Size 3.300 Acres
Acres 3.3
Property Description
Come home to comfort!! Located in one of Kingston's most convenient neighborhoods this 3 bedroom colonial has 3.3. acres and is located on a very quiet and peaceful street. House has been lovingly cared for by the same family for many years! This beautiful home combines privacy, elegance and comfort. GREAT commuter location-less than 2 miles to RTE.3 and less than 2 miles to the commuter rail, 1 mile to the elementary school and 1/2 mile to Gray's beach. House features: hardwoods throughout, fire placed living room, a beautiful country kitchen, new Anderson windows,blown in insulation throughout the entire house and a super private back yard. The detached garage has been used as a large home office or studio. House is situated on a very private and tranquil street with easy access to the water and many great restaurants. .POTENTIAL development opportunity with beautiful water views from the top of the lot. THIS IS A TRULY WONDERFUL HOME!!!All offers due 8-3 by 6;30 pm 1
Location
State MA
County Plymouth
Zoning RES
Direction Mapquest
Rooms
Basement Partial, Bulkhead
Primary Bedroom Level Second
Dining Room Flooring - Hardwood, Window(s) - Bay/Bow/Box
Kitchen Flooring - Hardwood, Kitchen Island, Country Kitchen, Lighting - Pendant
Interior
Interior Features Home Office
Heating Natural Gas
Cooling Window Unit(s)
Flooring Hardwood, Flooring - Hardwood
Fireplaces Number 1
Fireplaces Type Living Room
Appliance Gas Water Heater
Laundry In Basement
Exterior
Exterior Feature Rain Gutters, Storage, Decorative Lighting
Garage Spaces 1.0
Community Features Public Transportation, Shopping, Golf, Medical Facility, Highway Access, Private School, Public School, T-Station
Waterfront Description Beach Front, Bay, 1/2 to 1 Mile To Beach, Beach Ownership(Private,Deeded Rights)
Roof Type Shingle
Total Parking Spaces 4
Garage Yes
Building
Foundation Stone
Sewer Public Sewer
Water Public
Architectural Style Colonial
Schools
Elementary Schools Kes
Middle Schools Silver Lake
High Schools Silver Lake
Read Less
Bought with Martin Loughnane • The Johnson Group
GET MORE INFORMATION



