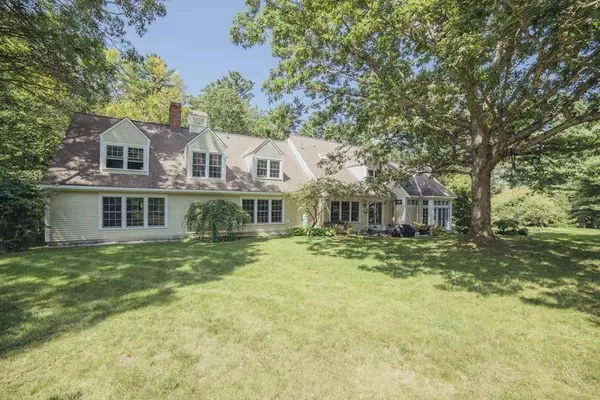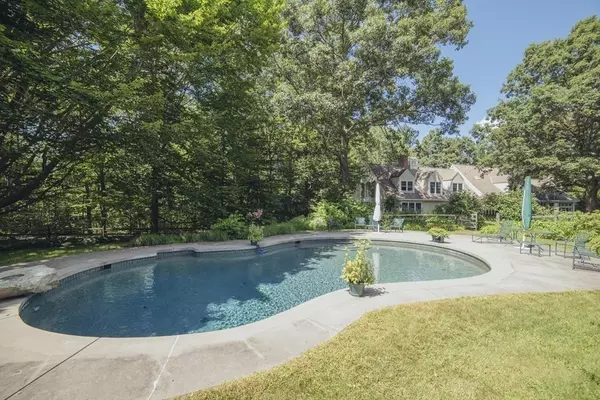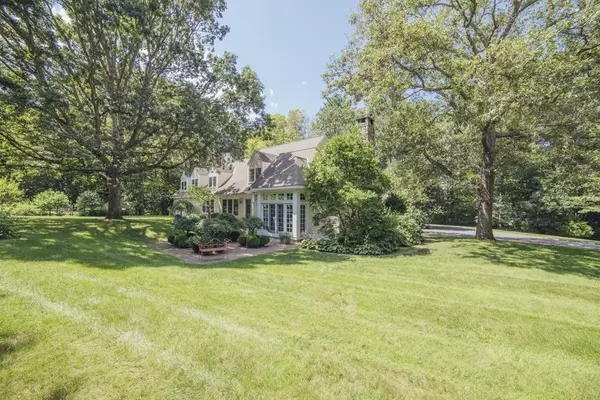For more information regarding the value of a property, please contact us for a free consultation.
15 Don Byrne Way Hamilton, MA 01982
Want to know what your home might be worth? Contact us for a FREE valuation!

Our team is ready to help you sell your home for the highest possible price ASAP
Key Details
Sold Price $1,269,000
Property Type Single Family Home
Sub Type Single Family Residence
Listing Status Sold
Purchase Type For Sale
Square Footage 5,171 sqft
Price per Sqft $245
MLS Listing ID 72627461
Sold Date 08/27/20
Style Cape
Bedrooms 4
Full Baths 5
HOA Y/N true
Year Built 1978
Annual Tax Amount $19,888
Tax Year 2019
Lot Size 3.870 Acres
Acres 3.87
Property Description
Beautifully restored barn sited on 3.87 acres of a former estate. This classic Hamilton property is surrounded by conservation land and managed forest with direct access to trail system for active lifestyle and equestrian use. This home offers a flexible floor plan with 5 bedrooms and 4 full baths. The architecturally designed gourmet kitchen, library/family room and entry lead to a brick terrace overlooking the heated in ground pool and gorgeous landscaping. The large living room, sun room and office/bedroom offer flexibility for families. Second floor consists of a large master suite with cozy fireplace, dressing room and large bathroom. 3 additional beds and 2 full baths. The second floor also offers a large storage room and cedar closet. This is a must see property.
Location
State MA
County Essex
Zoning R1B
Direction Take RT 1A to Boardman Lane. Don Byrne Way is off Boardman.
Rooms
Family Room Coffered Ceiling(s), Closet/Cabinets - Custom Built, Flooring - Hardwood, Window(s) - Picture, French Doors, Exterior Access, High Speed Internet Hookup, Recessed Lighting, Remodeled, Lighting - Sconce
Basement Full, Partial, Bulkhead, Sump Pump, Unfinished
Primary Bedroom Level Second
Dining Room Beamed Ceilings, Closet/Cabinets - Custom Built, Flooring - Hardwood, Flooring - Wood, Wet Bar, Recessed Lighting
Kitchen Flooring - Stone/Ceramic Tile, Window(s) - Bay/Bow/Box, Window(s) - Picture, Countertops - Stone/Granite/Solid, Countertops - Upgraded, French Doors, Kitchen Island, Wet Bar, Breakfast Bar / Nook, Cabinets - Upgraded, Cable Hookup, Country Kitchen, Recessed Lighting, Remodeled, Stainless Steel Appliances, Wine Chiller
Interior
Interior Features Sun Room
Heating Baseboard, Radiant, Oil, Propane
Cooling None
Flooring Wood, Plywood, Carpet, Stone / Slate, Flooring - Stone/Ceramic Tile
Fireplaces Number 3
Fireplaces Type Living Room, Master Bedroom
Appliance Range, Oven, Dishwasher, Refrigerator, Freezer, Washer, Dryer, Oil Water Heater, Plumbed For Ice Maker, Utility Connections for Gas Range, Utility Connections for Electric Oven, Utility Connections for Electric Dryer
Laundry Electric Dryer Hookup, Washer Hookup, Second Floor
Exterior
Exterior Feature Professional Landscaping, Horses Permitted
Garage Spaces 2.0
Pool In Ground, Pool - Inground Heated
Community Features Public Transportation, Shopping, Park, Walk/Jog Trails, Stable(s), Bike Path, Conservation Area, Private School, Public School
Utilities Available for Gas Range, for Electric Oven, for Electric Dryer, Washer Hookup, Icemaker Connection
View Y/N Yes
View Scenic View(s)
Roof Type Shingle
Total Parking Spaces 5
Garage Yes
Private Pool true
Building
Lot Description Wooded, Easements
Foundation Concrete Perimeter, Block
Sewer Private Sewer
Water Public
Architectural Style Cape
Schools
Elementary Schools Winthrop
Middle Schools Mrms
High Schools Hwrsd
Others
Senior Community false
Acceptable Financing Contract
Listing Terms Contract
Read Less
Bought with Debbie Aminzadeh • J. Barrett & Company
GET MORE INFORMATION



