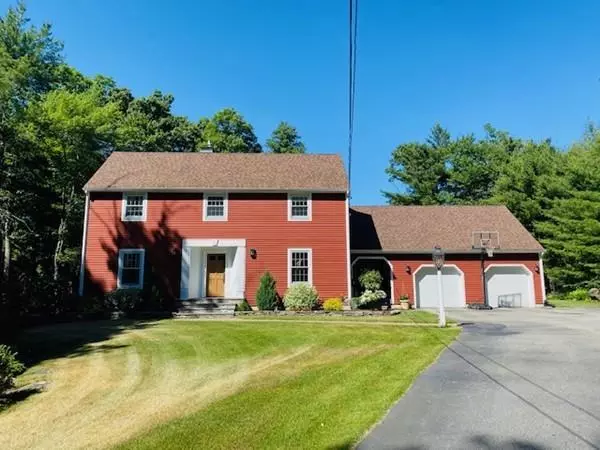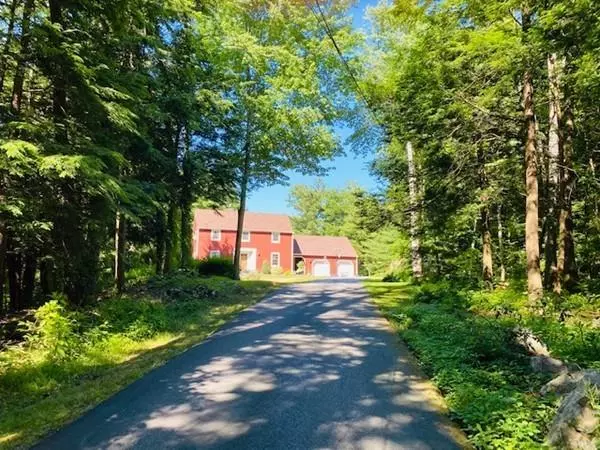For more information regarding the value of a property, please contact us for a free consultation.
22 Lakeshore Dr Sturbridge, MA 01518
Want to know what your home might be worth? Contact us for a FREE valuation!

Our team is ready to help you sell your home for the highest possible price ASAP
Key Details
Sold Price $510,000
Property Type Single Family Home
Sub Type Single Family Residence
Listing Status Sold
Purchase Type For Sale
Square Footage 2,378 sqft
Price per Sqft $214
Subdivision Fiskdale
MLS Listing ID 72679264
Sold Date 09/08/20
Style Colonial
Bedrooms 3
Full Baths 3
Year Built 1985
Annual Tax Amount $6,568
Tax Year 2020
Lot Size 2.030 Acres
Acres 2.03
Property Description
Custom Antique Reproduction Colonial with only one owner. The large mudroom leads you into the open concept renovated kitchen with custom cabinets, double ovens, stainless steel appliances, corian and granite counter tops. Kitchen opens to cathedral dining room with gorgeous brick fireplace with gas insert. First floor has wide oak flooring throughout. Two living areas and an office complete the first floor along with a full bath. The second floor is all hardwoods with 3 bedrooms including the master. The finished basement has a large family room including a wood stove that will stay with the home. The property itself is beautifully maintained and has a large yard and in ground pool (liner 2017, pump 2018, fence 2019).Relax and watch the game in the pool cabana which is fully equipped with electricity and cable. Many updates to include; new septic 2015, new furnace 2011, roof replaced 2012, replacement windows installed 2014. Only 4-5 mins to the Mass Pike!
Location
State MA
County Worcester
Direction MA-148, left onto North Dr, straight to Lakeshore Dr
Rooms
Family Room Flooring - Hardwood
Basement Finished
Primary Bedroom Level Second
Dining Room Flooring - Hardwood, French Doors, Exterior Access, Gas Stove
Kitchen Flooring - Hardwood, Kitchen Island, Cabinets - Upgraded, Stainless Steel Appliances
Interior
Interior Features Wainscoting, Home Office, Play Room
Heating Baseboard, Oil
Cooling None
Flooring Wood, Tile, Hardwood, Flooring - Hardwood, Flooring - Wall to Wall Carpet
Fireplaces Number 1
Fireplaces Type Wood / Coal / Pellet Stove
Appliance Oven, Dishwasher, Microwave, Countertop Range, Refrigerator, Tank Water Heaterless, Utility Connections for Electric Range, Utility Connections for Electric Oven, Utility Connections for Electric Dryer
Laundry In Basement
Exterior
Exterior Feature Storage
Garage Spaces 2.0
Pool In Ground
Utilities Available for Electric Range, for Electric Oven, for Electric Dryer, Generator Connection
Roof Type Shingle
Total Parking Spaces 4
Garage Yes
Private Pool true
Building
Lot Description Wooded
Foundation Concrete Perimeter
Sewer Private Sewer
Water Private
Architectural Style Colonial
Schools
Elementary Schools Burgess
Middle Schools Tantasqua
High Schools Tantasqua
Read Less
Bought with Joseph Abramoff • Real Living Barbera Associates | Worcester
GET MORE INFORMATION



