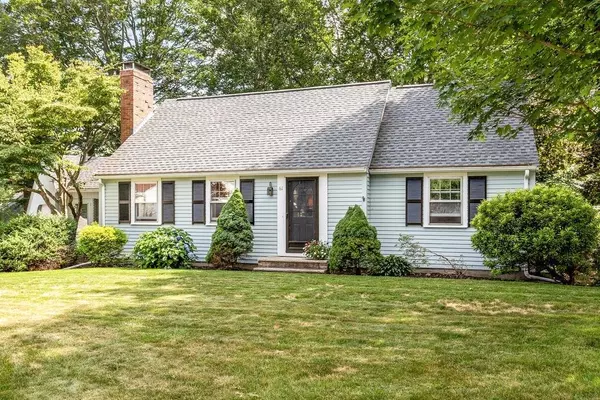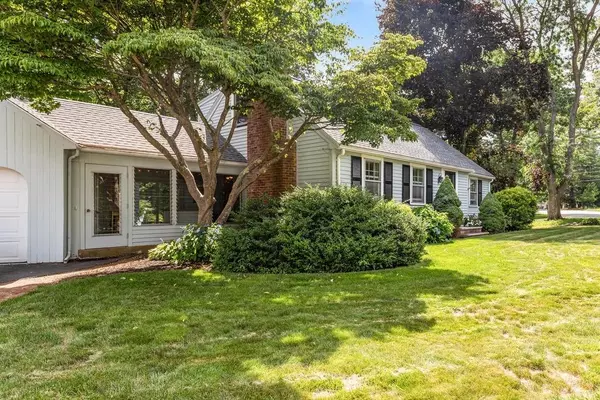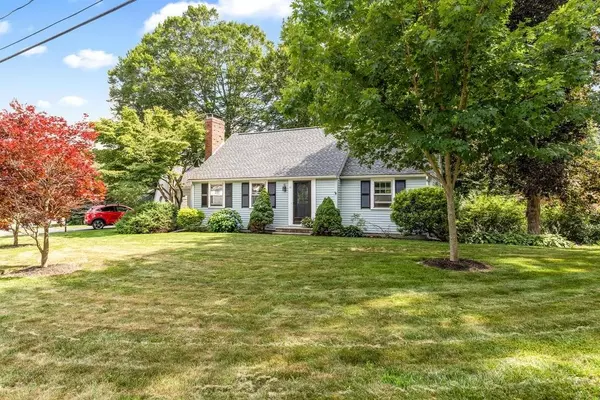For more information regarding the value of a property, please contact us for a free consultation.
61 Postgate Rd Hamilton, MA 01982
Want to know what your home might be worth? Contact us for a FREE valuation!

Our team is ready to help you sell your home for the highest possible price ASAP
Key Details
Sold Price $632,000
Property Type Single Family Home
Sub Type Single Family Residence
Listing Status Sold
Purchase Type For Sale
Square Footage 1,775 sqft
Price per Sqft $356
MLS Listing ID 72700558
Sold Date 09/24/20
Style Cape
Bedrooms 3
Full Baths 2
HOA Y/N false
Year Built 1961
Annual Tax Amount $8,335
Tax Year 2020
Lot Size 0.260 Acres
Acres 0.26
Property Description
This lovingly maintained, move-in ready, 3 BR 2 bath Cape, is situated on a corner lot in a desirable, quiet Hamilton neighborhood. Enter through an airy sunroom that accesses the yard and the kitchen. The flexible first floor layout includes a lovely eat-in kitchen, a cozy fire-placed living room, full bath, and 2 additional rooms which are currently used as a dining room and a bedroom. Upstairs is an expansive master which features a lovely beamed ceiling, a full bath, and a third bedroom, also with 2 closets. The partially finished basement has a fireplace and plenty of room to spread out (even a ping pong table) and even more space currently used as an office. The meticulously maintained yard features a magnificent beech tree and patio. Enjoy your own raspberries, blueberries; use the raised garden boxes for easy planting. New roof 2016 and furnace 2008. Top rated schools and great for commuters with train and highways close by. SCHEDULED SHOWINGS ONLY DURING OPEN HOUSE & BY APPT
Location
State MA
County Essex
Zoning R1A
Direction Essex Street to Alan Road to Postgate
Rooms
Family Room Flooring - Vinyl
Basement Partially Finished, Interior Entry, Bulkhead
Primary Bedroom Level Second
Dining Room Closet, Flooring - Hardwood
Kitchen Flooring - Hardwood, Lighting - Pendant, Lighting - Overhead
Interior
Interior Features Office, Sun Room, Internet Available - Broadband, High Speed Internet
Heating Baseboard, Oil
Cooling Wall Unit(s)
Flooring Wood, Tile, Carpet, Laminate, Flooring - Wall to Wall Carpet
Fireplaces Number 2
Appliance Range, Dishwasher, Microwave, Refrigerator, Washer, Dryer, Oil Water Heater, Utility Connections for Electric Range, Utility Connections for Electric Dryer
Laundry In Basement, Washer Hookup
Exterior
Exterior Feature Rain Gutters, Fruit Trees, Garden
Garage Spaces 1.0
Community Features Public Transportation, Shopping, Pool, Tennis Court(s), Park, Walk/Jog Trails, Stable(s), Golf, Medical Facility, Bike Path, Conservation Area, Highway Access, House of Worship, Private School, Public School, T-Station, University, Sidewalks
Utilities Available for Electric Range, for Electric Dryer, Washer Hookup
Roof Type Shingle
Total Parking Spaces 2
Garage Yes
Building
Lot Description Corner Lot, Gentle Sloping, Level
Foundation Concrete Perimeter
Sewer Private Sewer
Water Public
Architectural Style Cape
Schools
Middle Schools Miles River
High Schools H/W Regional
Others
Senior Community false
Acceptable Financing Contract
Listing Terms Contract
Read Less
Bought with Marianne Round • Coldwell Banker Residential Brokerage - Manchester
GET MORE INFORMATION



