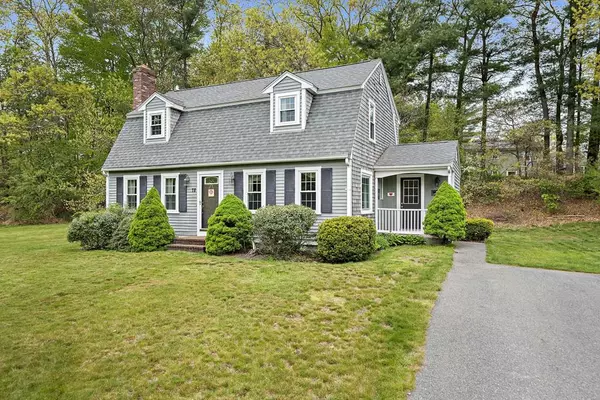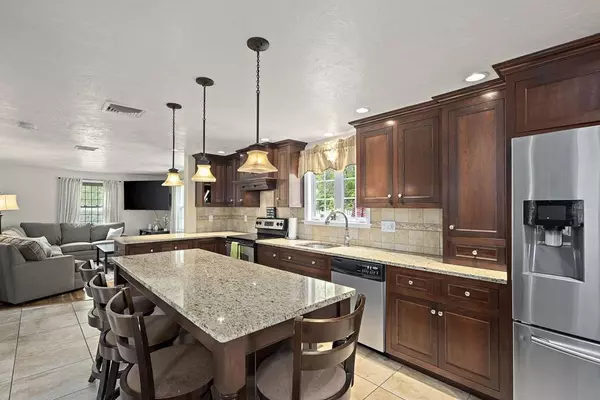For more information regarding the value of a property, please contact us for a free consultation.
78 Donna Dr Hanson, MA 02341
Want to know what your home might be worth? Contact us for a FREE valuation!

Our team is ready to help you sell your home for the highest possible price ASAP
Key Details
Sold Price $480,000
Property Type Single Family Home
Sub Type Single Family Residence
Listing Status Sold
Purchase Type For Sale
Square Footage 2,278 sqft
Price per Sqft $210
MLS Listing ID 72676454
Sold Date 09/24/20
Style Gambrel /Dutch
Bedrooms 3
Full Baths 1
Half Baths 1
HOA Y/N false
Year Built 1984
Annual Tax Amount $5,743
Tax Year 2020
Lot Size 0.740 Acres
Acres 0.74
Property Description
OFFER DEADLINE MONDAY BY 3PM PLEASE GIVE 24 HOURS TO REVIEW. Picture perfect, move in ready & located in a popular cul-de-sac neighborhood! Main level of this bright, cheery home has a fresh color palette, gleaming hardwood floors & spacious floor plan. Updated Kitchen featuring cherry cabinetry, granite counters, center island & stainless appliances has a pass through to the formal Dining Room. The Kitchen also opens to the Family Room w/french door to the large maintenance free deck (composite & PVC). Beautiful Living Room with fireplace and a turned staircase leading upstairs to 3 generous sized Bedrooms with carpeting & roomy closets. Finished, heated lower level is an added bonus with two rooms plus a smaller room that is framed for a 1/2 bath. Backyard is fenced with vinyl fencing and 2 gates, Harvey windows are approx. 6 years old, Central Air, 1st floor Laundry and much more! Close to Cranberry Cove pond, Burrage Wildlife Sanctuary walking trails & only 1.9 miles to comm. rail.
Location
State MA
County Plymouth
Zoning Res
Direction Indian Head Street (Route 58) to Donna Drive
Rooms
Family Room Flooring - Hardwood, French Doors, Deck - Exterior, Exterior Access
Basement Full, Finished, Interior Entry, Bulkhead
Primary Bedroom Level Second
Dining Room Flooring - Hardwood, Lighting - Overhead
Kitchen Flooring - Stone/Ceramic Tile, Kitchen Island, Cabinets - Upgraded, Open Floorplan, Stainless Steel Appliances
Interior
Interior Features Bonus Room
Heating Baseboard, Oil
Cooling Central Air
Flooring Tile, Vinyl, Carpet, Hardwood, Flooring - Wall to Wall Carpet
Fireplaces Number 1
Fireplaces Type Living Room
Appliance Range, Dishwasher, Microwave, Utility Connections for Electric Dryer
Laundry Main Level, First Floor, Washer Hookup
Exterior
Exterior Feature Rain Gutters, Storage
Fence Fenced/Enclosed, Fenced
Community Features Public Transportation, Shopping, Park, Walk/Jog Trails, Stable(s), Medical Facility, Conservation Area, House of Worship, Public School, T-Station
Utilities Available for Electric Dryer, Washer Hookup, Generator Connection
Roof Type Shingle
Total Parking Spaces 6
Garage No
Building
Lot Description Cul-De-Sac, Level
Foundation Concrete Perimeter
Sewer Private Sewer
Water Public
Architectural Style Gambrel /Dutch
Schools
Elementary Schools Indian Head
Middle Schools Hanson Middle
High Schools W-H
Others
Senior Community false
Acceptable Financing Contract
Listing Terms Contract
Read Less
Bought with Turco Group • Keller Williams Realty Boston Northwest
GET MORE INFORMATION



