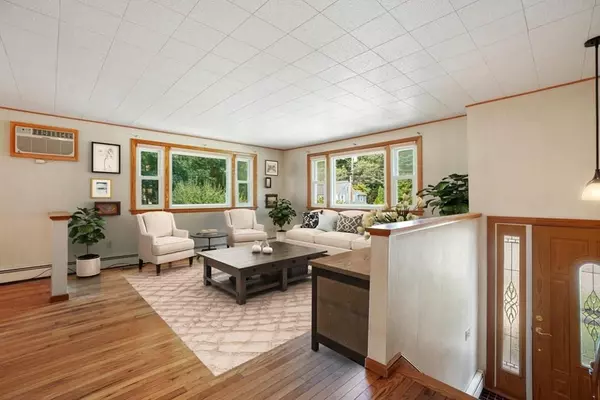For more information regarding the value of a property, please contact us for a free consultation.
145 Forest Street Hamilton, MA 01982
Want to know what your home might be worth? Contact us for a FREE valuation!

Our team is ready to help you sell your home for the highest possible price ASAP
Key Details
Sold Price $560,000
Property Type Single Family Home
Sub Type Single Family Residence
Listing Status Sold
Purchase Type For Sale
Square Footage 1,645 sqft
Price per Sqft $340
MLS Listing ID 72712808
Sold Date 09/21/20
Style Raised Ranch
Bedrooms 3
Full Baths 1
Half Baths 1
HOA Y/N false
Year Built 1973
Annual Tax Amount $6,631
Tax Year 2020
Lot Size 10,018 Sqft
Acres 0.23
Property Description
Picture-perfect, raised ranch w/ 2 CAR GARAGE in highly desirable Hamilton! Lovingly maintained by the same family for over 40 years, this 3 bedroom / 1.5 bath is ready for new owners! Featuring a sun-filled living room that flows into open dining area and adjoining efficient kitchen. Updated kitchen boasts white cabinets, new s/s fridge, electric cooktop & wall oven. Overlooking the backyard & wooded yard, enjoy your den with vaulted wood ceilings and parquet floors. Three good-sized bedrooms & a full bath w/ double vanities & ample storage complete the main level. A finished family room w/ pellet stove; nicely redone combination half bath & laundry room complete the lower level. 2-car garage w/ large workbench; small shed along with ample under-stair storage for a snow blower & lawn mower. Upgrades include roof (2018), 3-zone HW heating system (2019), repaved driveway (2019), and much more! Close to Chebacco Lake, commuter rail & Rts. 22; 1A & 128! Offers due Tuesday, 8/25 at Noon.
Location
State MA
County Essex
Area South Hamilton
Zoning R1A
Direction Take Rt 22 (Essex Street) to Forest Street
Rooms
Basement Full, Finished, Interior Entry
Primary Bedroom Level First
Dining Room Flooring - Hardwood
Interior
Interior Features Den
Heating Baseboard, Oil, Pellet Stove
Cooling Window Unit(s), Wall Unit(s)
Flooring Tile, Carpet, Laminate, Hardwood, Parquet
Fireplaces Number 1
Appliance Oven, Dishwasher, Microwave, Countertop Range, Refrigerator, Washer, Dryer, Electric Water Heater, Utility Connections for Electric Range, Utility Connections for Electric Oven, Utility Connections for Electric Dryer
Laundry In Basement, Washer Hookup
Exterior
Exterior Feature Storage, Garden
Garage Spaces 2.0
Community Features Shopping, Park, Walk/Jog Trails, Golf, Medical Facility, Conservation Area, Highway Access, House of Worship, Private School, Public School, University
Utilities Available for Electric Range, for Electric Oven, for Electric Dryer, Washer Hookup
Roof Type Shingle
Total Parking Spaces 4
Garage Yes
Building
Lot Description Level
Foundation Concrete Perimeter
Sewer Private Sewer
Water Public
Architectural Style Raised Ranch
Schools
Elementary Schools Cutler School
Middle Schools Miles River Ms
High Schools Hamilton-Wenham
Others
Acceptable Financing Contract
Listing Terms Contract
Read Less
Bought with Lisa Sullivan • Churchill Properties
GET MORE INFORMATION



