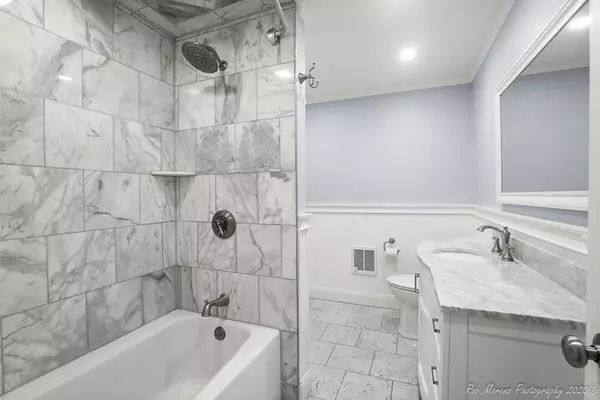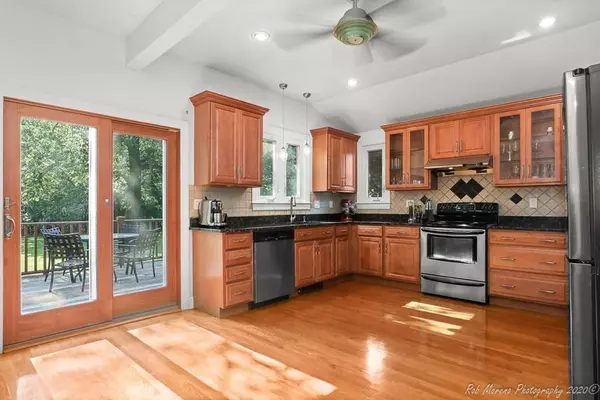For more information regarding the value of a property, please contact us for a free consultation.
175 Sagamore St Hamilton, MA 01982
Want to know what your home might be worth? Contact us for a FREE valuation!

Our team is ready to help you sell your home for the highest possible price ASAP
Key Details
Sold Price $649,000
Property Type Single Family Home
Sub Type Single Family Residence
Listing Status Sold
Purchase Type For Sale
Square Footage 1,742 sqft
Price per Sqft $372
MLS Listing ID 72701475
Sold Date 09/18/20
Bedrooms 3
Full Baths 2
Half Baths 1
HOA Y/N false
Year Built 1961
Annual Tax Amount $9,040
Tax Year 2020
Lot Size 1.300 Acres
Acres 1.3
Property Description
Are you looking for a spacious, renovated, turn key home with an expansive flat yard where you can breathe in fresh air sans mask? This home has endless opportunities for enjoyment! Enter the sun filled living room featuring a wood burning fireplace & bow window bringing in abundant natural light. Envision the central dining room, currently being used as a home gym, might also make a great office. The updated kitchen is open to an eating area or family room with an additional wood burning fireplace and slider out to the deck with lovely views of your natural surroundings. This home has many options for work, play, and sleep: Featuring a master bedroom with 2 closets & ensuite bath, + 2 more generously sized bedrooms & another gorgeous new full bath on the upper level & 2 additional rooms & large half bath with laundry on the lower level. Oversized 2 car garage w/work space creates more opportunity for fun. + Highly rated Hamilton Wenham schools.
Location
State MA
County Essex
Zoning R1B
Direction Bridge or Moulton left on Sagamore 3 houses up on the right
Rooms
Family Room Flooring - Hardwood
Basement Partially Finished, Interior Entry, Garage Access
Primary Bedroom Level Second
Dining Room Flooring - Hardwood
Kitchen Flooring - Hardwood, Countertops - Stone/Granite/Solid, Exterior Access, Open Floorplan, Recessed Lighting, Remodeled, Lighting - Pendant, Lighting - Overhead
Interior
Interior Features Cabinets - Upgraded, Bonus Room, Exercise Room
Heating Baseboard, Oil, Fireplace(s)
Cooling Window Unit(s)
Flooring Tile, Hardwood, Flooring - Hardwood
Fireplaces Number 3
Fireplaces Type Family Room, Living Room
Appliance Range, Refrigerator, Oil Water Heater, Utility Connections for Electric Dryer
Laundry Electric Dryer Hookup, First Floor, Washer Hookup
Exterior
Exterior Feature Storage, Garden
Garage Spaces 2.0
Community Features Public Transportation, Shopping, Pool, Tennis Court(s), Park, Walk/Jog Trails, Stable(s), Golf, Medical Facility, Bike Path, Conservation Area, Highway Access, House of Worship, Marina, Public School, T-Station, University
Utilities Available for Electric Dryer, Washer Hookup
Waterfront Description Beach Front, Ocean
Roof Type Shingle
Total Parking Spaces 6
Garage Yes
Building
Lot Description Level
Foundation Block
Sewer Private Sewer
Water Public
Schools
Elementary Schools Hamilton Wenham
Middle Schools Hamilton Wenham
High Schools Hamilton Wenham
Others
Senior Community false
Acceptable Financing Contract
Listing Terms Contract
Read Less
Bought with Daniel Cutler • Bay Colony Realty
GET MORE INFORMATION



