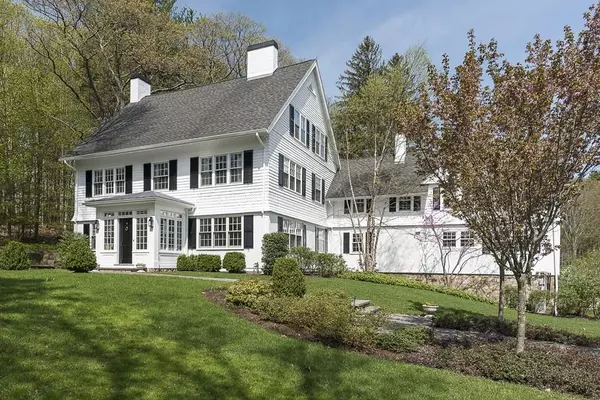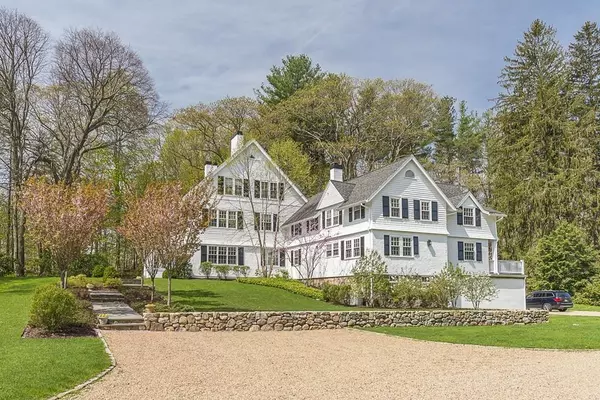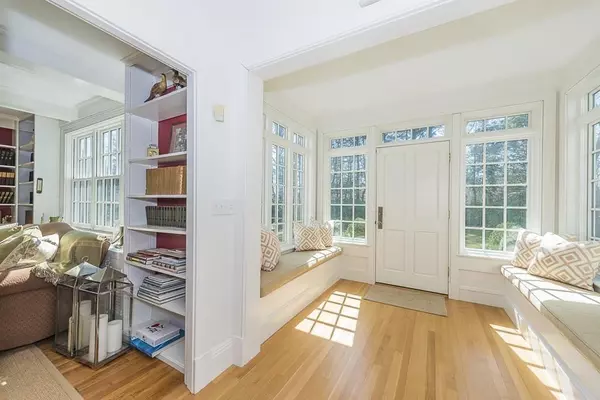For more information regarding the value of a property, please contact us for a free consultation.
448 Bay Road Hamilton, MA 01982
Want to know what your home might be worth? Contact us for a FREE valuation!

Our team is ready to help you sell your home for the highest possible price ASAP
Key Details
Sold Price $1,525,000
Property Type Single Family Home
Sub Type Single Family Residence
Listing Status Sold
Purchase Type For Sale
Square Footage 5,626 sqft
Price per Sqft $271
MLS Listing ID 72462816
Sold Date 10/01/20
Style Colonial
Bedrooms 7
Full Baths 4
Half Baths 1
HOA Y/N false
Year Built 1900
Annual Tax Amount $23,549
Tax Year 2020
Lot Size 1.850 Acres
Acres 1.85
Property Description
“West Hill” ~ Spectacular 7-bedroom, 4 1/2 bath Colonial. A gracious blend of traditional stylings and a modern layout that includes a gourmet eat-in kitchen with hardwood flooring that flows into a lovely family room with built-in cabinetry and French doors to a private deck. The elegant dining room with a stunning craved mantel, spacious living room and charming library reflect classic details. A sun-filled portico, powder room and solarium overlooking a patio complete the first floor. High ceilings and 4 fireplaces enhance the spacious rooms. The 2nd floor offers a wonderful master suite with custom closets and a full bath, 3 additional bedrooms and 2 full baths along with a large, open family room. 3 additional bedrooms, an office and full bath are on the 3rd floor. A 2-car garage and professionally designed landscapes complete this property that is close to town and abuts the Myopia Schooling field and Harvard Woods with access to the horse trail system. Covid 19 showing protocol.
Location
State MA
County Essex
Zoning R1B
Direction 448 Bay Road is across the street from Myopia Hunt Club
Rooms
Family Room Flooring - Wall to Wall Carpet, French Doors
Basement Full, Interior Entry, Garage Access
Primary Bedroom Level Second
Dining Room Flooring - Hardwood
Kitchen Flooring - Hardwood, Dining Area, Pantry, Countertops - Stone/Granite/Solid, Kitchen Island, Breakfast Bar / Nook, Cabinets - Upgraded, Recessed Lighting, Wine Chiller
Interior
Interior Features Ceiling - Cathedral, Bedroom, Sun Room, Library, Play Room
Heating Central, Fireplace
Cooling Central Air
Flooring Tile, Carpet, Hardwood, Flooring - Hardwood, Flooring - Stone/Ceramic Tile, Flooring - Wall to Wall Carpet
Fireplaces Number 3
Fireplaces Type Dining Room, Living Room
Appliance Range, Oven, Dishwasher, Refrigerator, Washer, Dryer
Laundry Second Floor
Exterior
Exterior Feature Professional Landscaping, Sprinkler System
Garage Spaces 2.0
Community Features Public Transportation, Shopping, Pool, Tennis Court(s), Park
Waterfront Description Beach Front, Ocean, Beach Ownership(Public)
Roof Type Shingle
Total Parking Spaces 6
Garage Yes
Building
Lot Description Wooded
Foundation Irregular
Sewer Private Sewer
Water Public
Architectural Style Colonial
Schools
Elementary Schools Hamilton
Middle Schools Hamilton/Wenham
High Schools Hamilton/Wenham
Read Less
Bought with Mandy Sheriff • J. Barrett & Company
GET MORE INFORMATION



