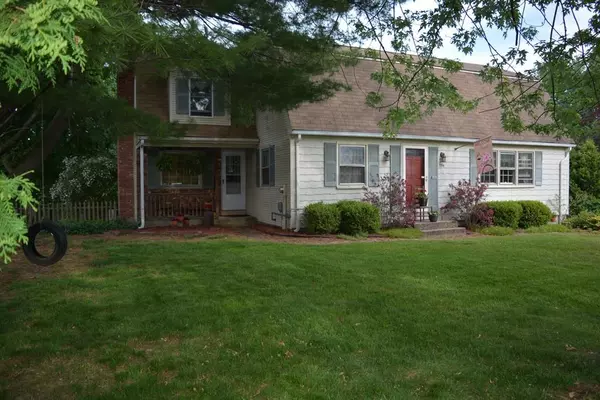For more information regarding the value of a property, please contact us for a free consultation.
254 Greystone Avenue West Springfield, MA 01089
Want to know what your home might be worth? Contact us for a FREE valuation!

Our team is ready to help you sell your home for the highest possible price ASAP
Key Details
Sold Price $314,900
Property Type Single Family Home
Sub Type Single Family Residence
Listing Status Sold
Purchase Type For Sale
Square Footage 2,468 sqft
Price per Sqft $127
Subdivision Tatham
MLS Listing ID 72666865
Sold Date 09/30/20
Style Gambrel /Dutch
Bedrooms 4
Full Baths 2
Half Baths 1
Year Built 1973
Annual Tax Amount $5,141
Tax Year 2020
Lot Size 0.340 Acres
Acres 0.34
Property Description
This is the WOW home you hoped to find! So much space for a variety of lifestyles. Large Living Rm w/ hdwd flooring, spacious lovely Dining Rm also w/ hdwd floor, wonderful Kitchen w/ storage galore, stainless appliances, breakfast bar and open to MASSIVE Family Rm w/ fireplace, generous sitting area & large casual dining space. French door sliders lead to GORGEOUS huge 3+ season Sunroom, overlooking super yard w/ AG pool & multiple deck system and SO MANY peaceful sitting areas to enjoy your yard's play spaces & gardens. Then...the Masterbedroom...AMAZING OASIS! Bamboo flooring, skylight, fireplace & a fab Masterbath w/ shower stall and unique soaking tub. Three add'l bedrms w/ generous closets - including one on first floor for many other possible uses (Office?). Gas heat, CAIR. This wonderful large home features a combination of lovely & eclectic decor which is both charming & cozy - and welcomes you into each room. Wonderful neighborhood, too! Home happiness for the lucky buyer!!
Location
State MA
County Hampden
Zoning RA-2
Direction Off Westfield St (Rte 20)
Rooms
Family Room Vaulted Ceiling(s), Flooring - Wall to Wall Carpet, Exterior Access, Open Floorplan, Wainscoting
Basement Full, Partially Finished
Primary Bedroom Level Second
Dining Room Flooring - Hardwood, Chair Rail
Kitchen Flooring - Stone/Ceramic Tile, Breakfast Bar / Nook, Exterior Access, Open Floorplan, Recessed Lighting, Stainless Steel Appliances, Peninsula
Interior
Interior Features Ceiling Fan(s), Vaulted Ceiling(s), Sun Room, Play Room
Heating Central, Forced Air, Natural Gas
Cooling Central Air, Whole House Fan
Flooring Wood, Tile, Vinyl, Carpet, Flooring - Vinyl
Fireplaces Number 2
Fireplaces Type Family Room, Master Bedroom
Appliance Range, Dishwasher, Disposal, Refrigerator, Washer, Dryer, Gas Water Heater, Tank Water Heater, Utility Connections for Gas Range, Utility Connections for Gas Dryer
Laundry In Basement, Washer Hookup
Exterior
Exterior Feature Rain Gutters, Storage, Garden
Garage Spaces 2.0
Pool Above Ground
Utilities Available for Gas Range, for Gas Dryer, Washer Hookup
Roof Type Shingle
Total Parking Spaces 6
Garage Yes
Private Pool true
Building
Foundation Concrete Perimeter
Sewer Public Sewer
Water Public
Schools
Elementary Schools Tatham
Middle Schools Ws Middle
High Schools Ws High
Read Less
Bought with The Neilsen Team • Keller Williams Realty
GET MORE INFORMATION



