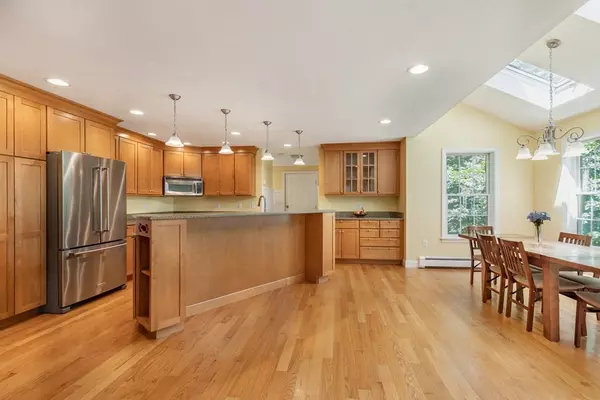For more information regarding the value of a property, please contact us for a free consultation.
5-A Abbott Rd Maynard, MA 01754
Want to know what your home might be worth? Contact us for a FREE valuation!

Our team is ready to help you sell your home for the highest possible price ASAP
Key Details
Sold Price $671,000
Property Type Single Family Home
Sub Type Single Family Residence
Listing Status Sold
Purchase Type For Sale
Square Footage 4,200 sqft
Price per Sqft $159
Subdivision Desirable Howard Road Neighborhood
MLS Listing ID 72708815
Sold Date 09/29/20
Style Colonial
Bedrooms 5
Full Baths 3
Half Baths 1
HOA Y/N false
Year Built 2004
Annual Tax Amount $13,261
Tax Year 2020
Lot Size 0.600 Acres
Acres 0.6
Property Description
What makes a house truly a HOME? We suggest that it is ample living space – ideal for family living, entertaining, working from home, and studying from home. It's top-notch quality, fit and finish, so no one is worrying about on-going maintenance. It's privacy, either on the spacious deck or side yard for play, gardening and socializing. It's comfort in the form of a sensible custom mudroom (hello, backpacks, muddy shoes and winter slush!), hardwood floors warming your heart year round, air conditioning for sultry summer days, a cozy fireplace for winter, a relaxing primary bedroom with ensuite bath and dressing room. It's space in the finished walk out basement to welcome in-laws for an extended stay, or working from home so you have the shortest commute possible. Finally, home is where the heart is – and this home is in the heart of one of Maynard's finest neighborhoods.
Location
State MA
County Middlesex
Zoning R2
Direction Summer Street to Howard; stay right, first right on Abbott. Property will be on your right.
Rooms
Family Room Wood / Coal / Pellet Stove, Flooring - Hardwood, Balcony / Deck, French Doors, Open Floorplan
Basement Full, Finished, Walk-Out Access, Interior Entry
Primary Bedroom Level Second
Dining Room Flooring - Hardwood, French Doors
Kitchen Skylight, Flooring - Hardwood, Countertops - Stone/Granite/Solid, Kitchen Island, Cabinets - Upgraded, Exterior Access, Open Floorplan, Stainless Steel Appliances, Lighting - Pendant
Interior
Interior Features Closet, Closet/Cabinets - Custom Built, Bathroom - With Shower Stall, Recessed Lighting, Entrance Foyer, Mud Room, Bathroom, Office, Bonus Room
Heating Baseboard, Oil
Cooling Central Air, 3 or More
Flooring Wood, Tile, Carpet, Flooring - Hardwood, Flooring - Stone/Ceramic Tile, Flooring - Wall to Wall Carpet
Fireplaces Number 1
Fireplaces Type Family Room
Appliance Oven, Dishwasher, Disposal, Countertop Range, Refrigerator, Oil Water Heater, Utility Connections for Gas Range
Laundry Flooring - Stone/Ceramic Tile, Electric Dryer Hookup, Washer Hookup, Second Floor
Exterior
Garage Spaces 2.0
Utilities Available for Gas Range
Roof Type Shingle
Total Parking Spaces 4
Garage Yes
Building
Lot Description Wooded
Foundation Concrete Perimeter
Sewer Public Sewer
Water Public
Schools
Elementary Schools Gmeadow/Amsa
Middle Schools Fowler/Amsa
High Schools Maynard High
Others
Senior Community false
Read Less
Bought with Richard Nau • eXp Realty
GET MORE INFORMATION



