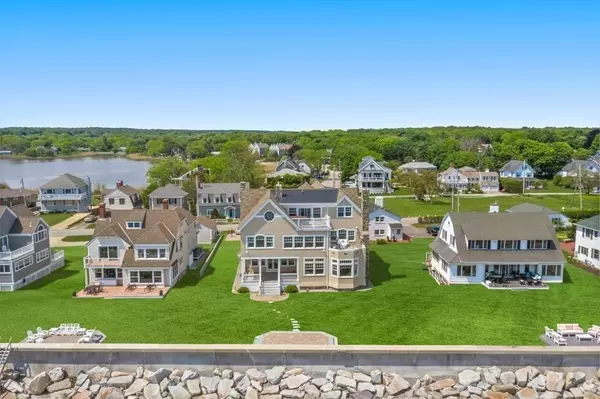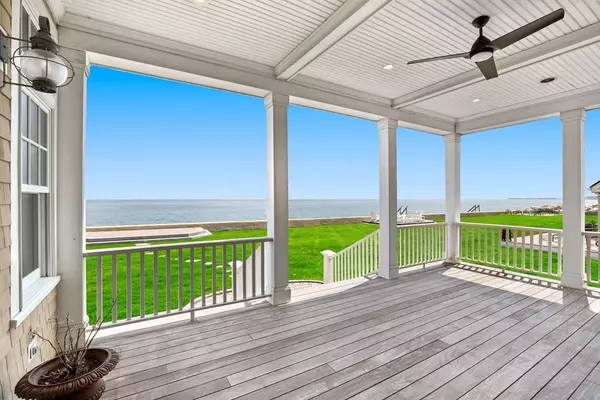For more information regarding the value of a property, please contact us for a free consultation.
25 Surfside Road Scituate, MA 02066
Want to know what your home might be worth? Contact us for a FREE valuation!

Our team is ready to help you sell your home for the highest possible price ASAP
Key Details
Sold Price $2,800,000
Property Type Single Family Home
Sub Type Single Family Residence
Listing Status Sold
Purchase Type For Sale
Square Footage 6,432 sqft
Price per Sqft $435
Subdivision Minot
MLS Listing ID 72668647
Sold Date 09/29/20
Style Colonial, Shingle, Craftsman
Bedrooms 5
Full Baths 6
Half Baths 1
HOA Y/N false
Year Built 2012
Annual Tax Amount $37,064
Tax Year 2020
Lot Size 0.380 Acres
Acres 0.38
Property Description
Stunning Nantucket Colonial that was custom built with no expense spared. Panoramic views from every room. Mahogany staircase to three luxurious floors is the centerpiece of this showstopper. Let the open layout of gourmet kitchen, living room & DR w/ oceanfront backdrop WOW you. Fireplace, coffered ceilings, and formal dining room that opens to screened in porch featuring pizza oven and fireplace as well as outside deck overlooking the Atlantic. Raised stone patio along the seawall and your own stairs down to private beach oasis that is seaside chic! Wine cellar, sauna, hot tub, and deck off master bedroom with deck w/ gas FP. Master bath has steam shower, free floating soaking tub & spectacular views. Au pair suite or guest quarters above heated garage for extended family gatherings. Third floor features bonus media room with gourmet kitchenette and a oversized bunk room. 3rd floor has its own deck w/ hot tub. State of the art sound systems &heating, PRIVATE/DEEDED BEACH
Location
State MA
County Plymouth
Zoning res
Direction Gannett Road to Surfside Road
Rooms
Family Room Cathedral Ceiling(s), Closet/Cabinets - Custom Built, Flooring - Wall to Wall Carpet, Balcony / Deck, French Doors, Wet Bar, Cable Hookup, Deck - Exterior, High Speed Internet Hookup, Recessed Lighting, Slider, Lighting - Overhead, Crown Molding
Primary Bedroom Level Second
Dining Room Coffered Ceiling(s), Flooring - Hardwood, French Doors, Wet Bar, Deck - Exterior, Exterior Access, Open Floorplan, Slider, Wine Chiller, Lighting - Pendant, Archway
Kitchen Coffered Ceiling(s), Closet/Cabinets - Custom Built, Flooring - Hardwood, Dining Area, Countertops - Stone/Granite/Solid, Kitchen Island, Cabinets - Upgraded, Open Floorplan, Recessed Lighting, Stainless Steel Appliances, Pot Filler Faucet, Gas Stove, Lighting - Pendant, Lighting - Overhead, Crown Molding
Interior
Interior Features Bathroom - Full, Bathroom - Double Vanity/Sink, Countertops - Stone/Granite/Solid, Cabinets - Upgraded, Double Vanity, Steam / Sauna, Lighting - Pendant, Crown Molding, Bathroom - Tiled With Tub & Shower, Closet, Closet/Cabinets - Custom Built, Recessed Lighting, Ceiling - Vaulted, Wet bar, Cable Hookup, Bathroom, Office, Exercise Room, Bonus Room, Live-in Help Quarters, Sauna/Steam/Hot Tub, Wet Bar, Wired for Sound, Other
Heating Central, Radiant, Natural Gas, Hydronic Floor Heat(Radiant), Ductless
Cooling Central Air
Flooring Wood, Tile, Carpet, Flooring - Stone/Ceramic Tile, Flooring - Hardwood, Flooring - Wall to Wall Carpet
Fireplaces Number 5
Fireplaces Type Dining Room, Family Room, Living Room
Appliance Range, Oven, Dishwasher, Microwave, Refrigerator, Freezer, Wine Refrigerator, ENERGY STAR Qualified Dishwasher, Range Hood, Instant Hot Water, Gas Water Heater, Utility Connections for Gas Range, Utility Connections for Gas Oven
Laundry Recessed Lighting, Washer Hookup, Second Floor
Exterior
Exterior Feature Balcony, Rain Gutters, Professional Landscaping, Sprinkler System, Decorative Lighting, Garden, Outdoor Shower
Garage Spaces 3.0
Community Features Public Transportation, Shopping, Pool, Walk/Jog Trails, Golf, Medical Facility, Laundromat, Bike Path, Conservation Area, House of Worship, Marina, Public School, T-Station
Utilities Available for Gas Range, for Gas Oven, Generator Connection
Waterfront Description Waterfront, Beach Front, Ocean, Frontage, Direct Access, Ocean, Direct Access, Frontage, 0 to 1/10 Mile To Beach, Beach Ownership(Private,Deeded Rights)
View Y/N Yes
View Scenic View(s)
Roof Type Shingle
Total Parking Spaces 7
Garage Yes
Building
Lot Description Flood Plain
Foundation Other
Sewer Public Sewer
Water Public
Architectural Style Colonial, Shingle, Craftsman
Schools
Elementary Schools Wampatuck
Middle Schools Gates Inter.
High Schools Shs
Others
Senior Community false
Acceptable Financing Contract
Listing Terms Contract
Read Less
Bought with Poppy Troupe • Coldwell Banker Realty - Norwell
GET MORE INFORMATION



