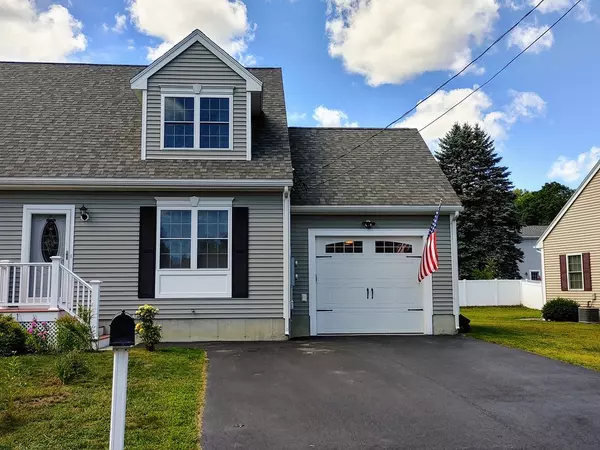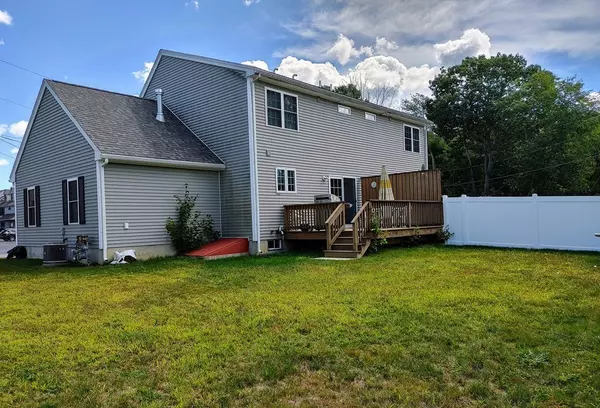For more information regarding the value of a property, please contact us for a free consultation.
41 Mill Street #0 Merrimac, MA 01860
Want to know what your home might be worth? Contact us for a FREE valuation!

Our team is ready to help you sell your home for the highest possible price ASAP
Key Details
Sold Price $350,000
Property Type Single Family Home
Sub Type Condex
Listing Status Sold
Purchase Type For Sale
Square Footage 1,254 sqft
Price per Sqft $279
MLS Listing ID 72719479
Sold Date 10/16/20
Bedrooms 2
Full Baths 1
Half Baths 1
HOA Y/N false
Year Built 2013
Annual Tax Amount $4,179
Tax Year 2020
Property Description
Rare find in desirable Merrimac, MA! Why rent when you can OWN? This well maintained Townhouse style home is a half Duplex ,7 years young, lots of Hardwood on 1st level, foyer & hardwood staircase. Open concept Kitchen/dining area is sun filled and leads to a 15X12 large deck overlooking your beautiful Spacious back Yard! Custom Fencing and 12X10 Shed, town water & sewer. Kitchen boasts granite counters & Island, stainless Gas stove, Refrigerator, dishwasher & microwave! Cozy fire placed living room and foyer. Master Bedroom is spacious & bright w/half vaulted ceiling design. Custom full bath has upgraded easy access tub and titled wall area. Stack-able washer & dryer included! Unique over sized one car Attached Garage with storage, Full Basement is a PLUS! Commuter friendly mins to Boston & North Shore areas & close to NH Seacoast beach areas entertainment & recreation. Mins to local Marinas and Newburyport shops & restaurants.*NO condo fees~ just shared exterior building Insurance.
Location
State MA
County Essex
Zoning VR
Direction Broad St to Mill St
Rooms
Primary Bedroom Level Second
Dining Room Flooring - Hardwood, French Doors, Exterior Access
Kitchen Flooring - Hardwood, Pantry, Countertops - Stone/Granite/Solid, Kitchen Island, Stainless Steel Appliances
Interior
Interior Features Bathroom - Half, Closet - Linen, Bathroom - Full, Bathroom - Tiled With Tub, Bathroom, Foyer
Heating Central, Forced Air, Natural Gas
Cooling Central Air
Flooring Tile, Carpet, Hardwood, Flooring - Stone/Ceramic Tile, Flooring - Hardwood
Fireplaces Number 1
Appliance Range, Dishwasher, Microwave, Refrigerator, Washer, Dryer, Utility Connections for Gas Range
Laundry Closet - Linen, Second Floor
Exterior
Exterior Feature Storage
Garage Spaces 1.0
Community Features Public Transportation, Shopping, Medical Facility, Highway Access, House of Worship, Marina, Public School
Utilities Available for Gas Range
Roof Type Shingle
Total Parking Spaces 2
Garage Yes
Building
Story 2
Sewer Public Sewer
Water Public, Individual Meter
Others
Pets Allowed Yes
Read Less
Bought with The Matt Witte Team • William Raveis R.E. & Home Services
GET MORE INFORMATION



