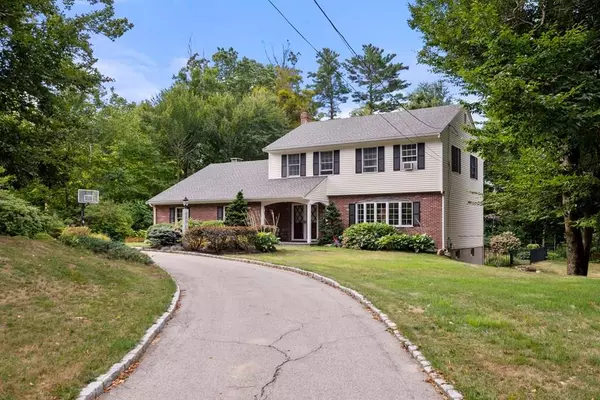For more information regarding the value of a property, please contact us for a free consultation.
70 Berry Cir Hamilton, MA 01982
Want to know what your home might be worth? Contact us for a FREE valuation!

Our team is ready to help you sell your home for the highest possible price ASAP
Key Details
Sold Price $840,000
Property Type Single Family Home
Sub Type Single Family Residence
Listing Status Sold
Purchase Type For Sale
Square Footage 2,788 sqft
Price per Sqft $301
MLS Listing ID 72718776
Sold Date 10/14/20
Style Colonial
Bedrooms 4
Full Baths 1
Half Baths 1
Year Built 1976
Annual Tax Amount $11,584
Tax Year 2020
Lot Size 0.920 Acres
Acres 0.92
Property Description
Wonderful 4 bedroom home on a quiet street in a desirable Hamilton neighborhood. Situated on nearly an acre of land with a heated in ground pool and mature plantings for privacy. Easy access to nature and walking trails along the Chebaco lake. Updated kitchen with ss apliances, granite countertops, recessed lighting, new tile floor & half bath nearby.Great space for entertaining with open floor plan to oversized Family room with fireplace and sliders to deck and pool. Formal dining room off kitchen and spacious living room with custom built in cabinets. Large master and three bedrooms on 2nd floor. Full bathroom with double sinks and access from master. Bonus room in basement with separate entrance perfect for in home office, playroom or workout area. Two car garage with storage and large driveway for additional cars. All systems are newer with recently installed generator. Easy commute and access to highway and train. Highly rated Wenham Regional school system. A must see!
Location
State MA
County Essex
Zoning R1B
Direction Essex street ( route 22) to Berry Circle
Rooms
Family Room Closet/Cabinets - Custom Built, Flooring - Hardwood, Window(s) - Picture, French Doors, Deck - Exterior, Exterior Access, Open Floorplan, Recessed Lighting, Lighting - Overhead
Basement Full, Finished, Walk-Out Access
Primary Bedroom Level Second
Dining Room Flooring - Hardwood, Chair Rail
Kitchen Flooring - Stone/Ceramic Tile, Window(s) - Bay/Bow/Box, Countertops - Upgraded, Breakfast Bar / Nook, Open Floorplan, Recessed Lighting, Remodeled, Stainless Steel Appliances, Peninsula
Interior
Interior Features Play Room
Heating Baseboard, Electric Baseboard, Oil
Cooling Window Unit(s)
Flooring Wood, Tile, Flooring - Wall to Wall Carpet
Fireplaces Number 1
Fireplaces Type Family Room
Appliance Oil Water Heater
Laundry Washer Hookup, First Floor
Exterior
Exterior Feature Storage, Sprinkler System
Garage Spaces 2.0
Pool Pool - Inground Heated
Community Features Shopping, Park, Walk/Jog Trails, Stable(s), Conservation Area, Highway Access, Public School, T-Station
Utilities Available Generator Connection
Total Parking Spaces 6
Garage Yes
Private Pool true
Building
Lot Description Wooded
Foundation Concrete Perimeter
Sewer Private Sewer
Water Private
Architectural Style Colonial
Schools
Elementary Schools Cutler
Middle Schools Miles River
High Schools Hamilton Wenham
Read Less
Bought with Jan Triglione Team • Premier Realty Group, Inc.
GET MORE INFORMATION



