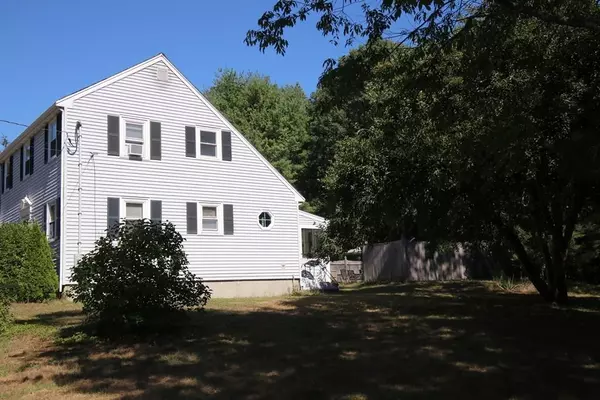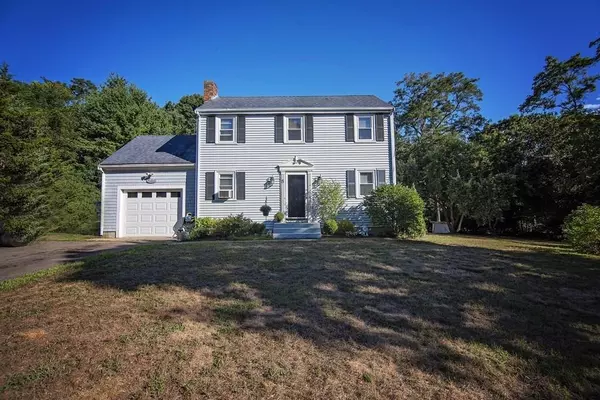For more information regarding the value of a property, please contact us for a free consultation.
8 Clifton Dr Kingston, MA 02364
Want to know what your home might be worth? Contact us for a FREE valuation!

Our team is ready to help you sell your home for the highest possible price ASAP
Key Details
Sold Price $435,000
Property Type Single Family Home
Sub Type Single Family Residence
Listing Status Sold
Purchase Type For Sale
Square Footage 2,170 sqft
Price per Sqft $200
MLS Listing ID 72714052
Sold Date 10/14/20
Style Colonial, Saltbox
Bedrooms 2
Full Baths 1
Half Baths 1
HOA Y/N false
Year Built 1978
Annual Tax Amount $5,817
Tax Year 2020
Lot Size 0.700 Acres
Acres 0.7
Property Description
OFFERS DUE BY MONDAY, 8/24, at 5PM. Prime neighborhood location for this home sweet home! This contemporary colonial boasts over 2100 sf of living space, with an open floor plan & HW floors on the 1st floor. A beamed ceiling & pellet stove set in a traditional fireplace create a cozy atmosphere in the spacious living room. Kitchen with white subway tile backsplash & JennAire stove open to cathedral ceiling dining area. All four seasons will draw you out to the window-filled, heated sunroom, where you'll enjoy the view of the fenced in-ground pool in the summer, or have coffee and watch the snow fall in the winter. Heat source in the sunroom is run separately from the rest of the home by propane stove. The finished basement includes a large family room with wet bar & separate, flexible bonus room - could be a work-out room or home office. A large 1-car garage & completely refurbished exterior shed offer extra space for storage. A large lot offers plenty of possibilities.
Location
State MA
County Plymouth
Zoning Res
Direction Rte. 106 to Grove Street to Clifton Drive
Rooms
Family Room Flooring - Wall to Wall Carpet, Wet Bar
Basement Full, Finished, Bulkhead
Primary Bedroom Level Second
Dining Room Flooring - Hardwood
Kitchen Flooring - Hardwood, Countertops - Upgraded
Interior
Interior Features Ceiling Fan(s), Sun Room, Bonus Room
Heating Baseboard, Oil, Propane
Cooling Window Unit(s)
Flooring Tile, Carpet, Laminate, Hardwood, Flooring - Laminate
Fireplaces Number 1
Fireplaces Type Living Room
Appliance Range, Dishwasher, Electric Water Heater, Tank Water Heater
Laundry In Basement
Exterior
Exterior Feature Storage
Garage Spaces 1.0
Fence Fenced, Invisible
Pool In Ground
Community Features Public Transportation, Shopping, Tennis Court(s), Park, Walk/Jog Trails, Stable(s), Golf, Medical Facility, Bike Path, Conservation Area, Highway Access, House of Worship, Marina, Private School, Public School, T-Station
Waterfront Description Beach Front, Bay, Harbor, Ocean, Beach Ownership(Public)
Roof Type Shingle
Total Parking Spaces 4
Garage Yes
Private Pool true
Building
Lot Description Wooded
Foundation Concrete Perimeter
Sewer Private Sewer
Water Public
Architectural Style Colonial, Saltbox
Schools
Elementary Schools Kes/Kis
Middle Schools Silver Lake Ms
High Schools Silver Lake Hs
Others
Senior Community false
Acceptable Financing Contract
Listing Terms Contract
Read Less
Bought with Christopher Pickering • Coldwell Banker Realty - Boston
GET MORE INFORMATION



