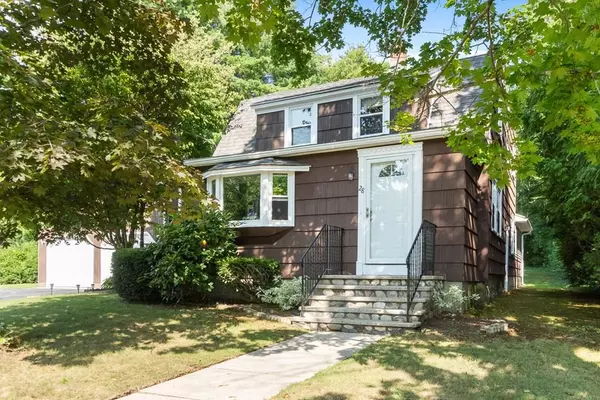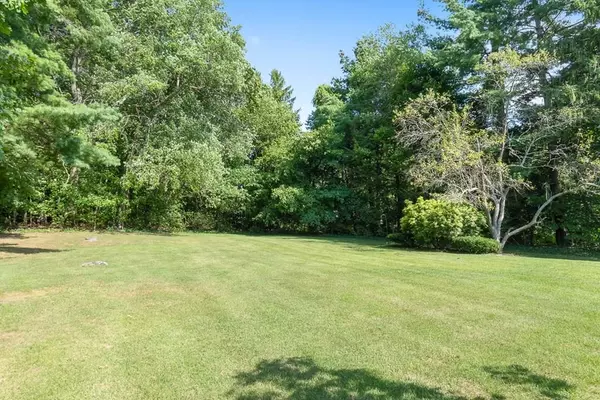For more information regarding the value of a property, please contact us for a free consultation.
28 Marlboro Street Maynard, MA 01754
Want to know what your home might be worth? Contact us for a FREE valuation!

Our team is ready to help you sell your home for the highest possible price ASAP
Key Details
Sold Price $456,500
Property Type Single Family Home
Sub Type Single Family Residence
Listing Status Sold
Purchase Type For Sale
Square Footage 1,976 sqft
Price per Sqft $231
MLS Listing ID 72716671
Sold Date 10/14/20
Style Craftsman
Bedrooms 3
Full Baths 1
Half Baths 1
Year Built 1890
Annual Tax Amount $7,011
Tax Year 2019
Lot Size 0.460 Acres
Acres 0.46
Property Description
Renovated and redesigned, 1890 colonial on fabulous lot nestled in desirable location. Well designed adjustable floor plan offering options for office area, with a good balance of open and separate areas. Enter the large, light filled kitchen from the two car garage or side porch. The kitchen is spacious with island, s.s. appliances and sliders to the yard. The living room is centrally located with hardwood floors and open to the dining room. The family room and half bath are at the back of the house. Upstairs are the three bedrooms with updated carpet and a full bath. The home has been updated over the years and lovingly maintained. A highlight of the home is the huge Sun-room overlooking the gorgeous backyard. The outside has privacy in the large yard and lots of options for relaxing from the side deck and patio. Enjoy all of the extra storage space in the 2 Car garage. Located within short distance to Maynard Crossing. Schedule a private showing today!
Location
State MA
County Middlesex
Zoning res1
Direction Great Road to Marlboro
Rooms
Family Room Bathroom - Half, Closet/Cabinets - Custom Built, Flooring - Wall to Wall Carpet, Exterior Access
Basement Partial, Crawl Space
Primary Bedroom Level Second
Dining Room Flooring - Hardwood
Kitchen Flooring - Stone/Ceramic Tile, Dining Area, Kitchen Island, Exterior Access, Slider, Stainless Steel Appliances
Interior
Interior Features Sun Room
Heating Forced Air, Oil
Cooling None
Flooring Tile, Carpet, Hardwood, Flooring - Wall to Wall Carpet
Appliance Range, Dishwasher, Disposal, Microwave, Washer, Dryer, Electric Water Heater, Utility Connections for Electric Range
Laundry In Basement
Exterior
Garage Spaces 2.0
Community Features Public Transportation, Shopping, Park, Walk/Jog Trails, Public School
Utilities Available for Electric Range
Roof Type Shingle
Total Parking Spaces 4
Garage Yes
Building
Lot Description Wooded
Foundation Stone
Sewer Public Sewer
Water Public
Read Less
Bought with Karole O'Leary • Lamacchia Realty, Inc.
GET MORE INFORMATION



