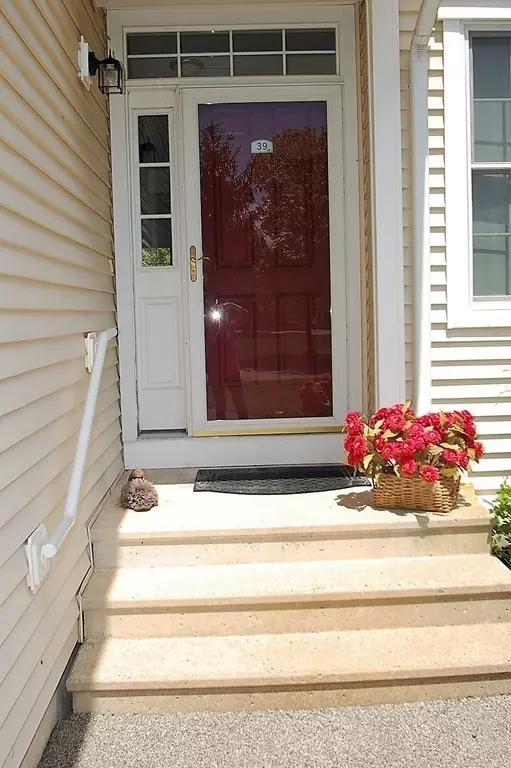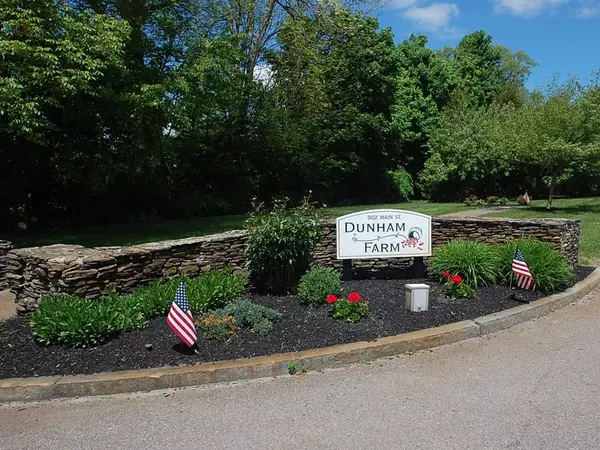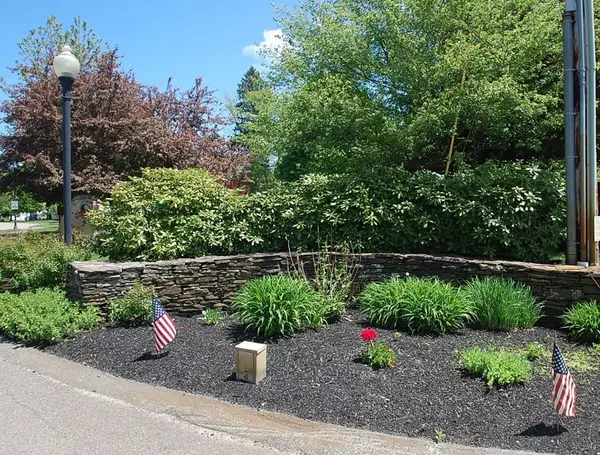For more information regarding the value of a property, please contact us for a free consultation.
902 Main #39 Hanson, MA 02341
Want to know what your home might be worth? Contact us for a FREE valuation!

Our team is ready to help you sell your home for the highest possible price ASAP
Key Details
Sold Price $304,500
Property Type Condo
Sub Type Condominium
Listing Status Sold
Purchase Type For Sale
Square Footage 1,828 sqft
Price per Sqft $166
MLS Listing ID 72664509
Sold Date 10/13/20
Bedrooms 2
Full Baths 2
HOA Fees $210/mo
HOA Y/N true
Year Built 2006
Annual Tax Amount $3,038
Tax Year 2020
Property Description
Welcome to Dunham Farms, 55+ first Floor 40B features a bright entry, double closets, single car garage with door opener, beautiful kitchen overlooking living room, stainless steel appliances, maple cabinets, cozy breakfast area overlooking the gazebo and grassed area. Open floor plan includes living room (w/dining area) sliders to a very private deck overlooking wooded area.. Wonderful little retreat, The Master bedroom boasts double closets, linen closet, en suite bath with glass enclosed handicapped accessible shower. Guest Bedroom also has double closet and beautiful windows. Guest bath has tub shower combination, tile floor and maple vanity. Laundry area and linen closet finish the first floor. The family room/office/den just redone in basement to include new vinyl floors This home is a blank slate just waiting for it's new owner to make it their own! Quiet home has been well cared for, move in ready. Affordable unit with Housing application/income restriction
Location
State MA
County Plymouth
Zoning r
Direction Route 27
Rooms
Family Room Flooring - Vinyl, Storage
Primary Bedroom Level Main
Kitchen Flooring - Laminate, Window(s) - Bay/Bow/Box, Dining Area, Stainless Steel Appliances
Interior
Interior Features Internet Available - Broadband
Heating Forced Air, Natural Gas
Cooling Central Air
Flooring Tile, Vinyl, Carpet
Appliance Range, Dishwasher, Microwave, Refrigerator, Gas Water Heater, Tank Water Heater, Plumbed For Ice Maker, Utility Connections for Electric Range, Utility Connections for Electric Dryer
Laundry Electric Dryer Hookup, Washer Hookup, First Floor, In Unit
Exterior
Exterior Feature Rain Gutters, Professional Landscaping, Sprinkler System
Garage Spaces 1.0
Community Features Public Transportation, Medical Facility, T-Station, Adult Community
Utilities Available for Electric Range, for Electric Dryer, Washer Hookup, Icemaker Connection
Roof Type Shingle
Total Parking Spaces 1
Garage Yes
Building
Story 2
Sewer Private Sewer
Water Public, Individual Meter
Others
Pets Allowed Yes
Senior Community true
Read Less
Bought with Peter Kenney • Real Estate Door
GET MORE INFORMATION



