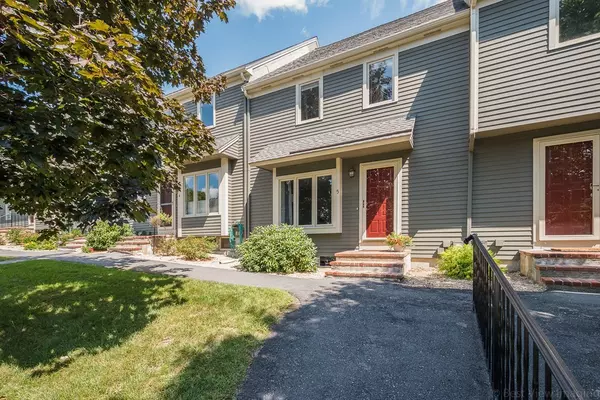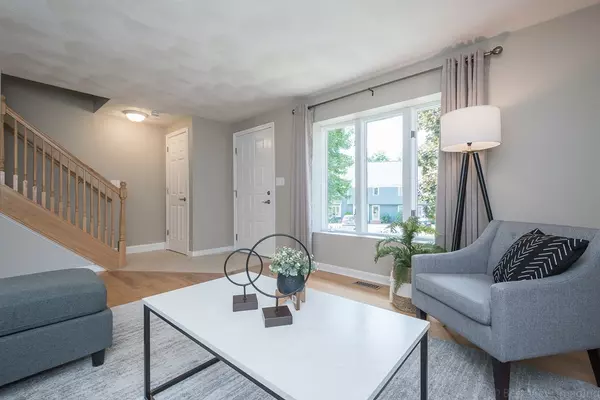For more information regarding the value of a property, please contact us for a free consultation.
19 Deer Path ##5 Maynard, MA 01754
Want to know what your home might be worth? Contact us for a FREE valuation!

Our team is ready to help you sell your home for the highest possible price ASAP
Key Details
Sold Price $345,000
Property Type Condo
Sub Type Condominium
Listing Status Sold
Purchase Type For Sale
Square Footage 1,586 sqft
Price per Sqft $217
MLS Listing ID 72712824
Sold Date 10/13/20
Bedrooms 2
Full Baths 1
Half Baths 1
HOA Fees $480/mo
HOA Y/N true
Year Built 1987
Annual Tax Amount $6,097
Tax Year 2020
Property Description
This tastefully updated 2-3 bedroom townhome welcomes visitors with handsome hardwood floors & large windows filling the living room with natural light. The stunning kitchen with Shaker inspired cabinets, gas cooking, granite counters, stainless appliances & breakfast bar opens to a sun-drenched dining room. Step out to a private deck overlooking the level backyard. The spacious master bedroom boasts a wall of closets, direct access to an updated full bath & private balcony to enjoy morning coffee and tranquil views of abutting woodlands. The versatile 3rd floor loft is a spacious family room, great get-away or 3rd bedroom. Excellent expansion pot'l in the unfinished lower level. Deer Hedge Run is a well-manicured complex nestled into 39 acres of wooded hills on the Concord/Acton line appr. 3.5 mi. to commuter rail where residents enjoy tennis, a heated pool, a clubhouse with fitness room & kitchen. A peaceful setting & all-inclusive lifestyle - embrace easy condo living at its finest!
Location
State MA
County Middlesex
Zoning Res
Direction Power Mill Road (Rt 62) to Deer Path
Rooms
Family Room Skylight, Closet, Flooring - Wall to Wall Carpet
Primary Bedroom Level Second
Dining Room Flooring - Hardwood, Deck - Exterior, Open Floorplan, Slider
Kitchen Flooring - Stone/Ceramic Tile, Pantry, Countertops - Stone/Granite/Solid, Breakfast Bar / Nook, Cabinets - Upgraded, Open Floorplan, Recessed Lighting, Stainless Steel Appliances, Gas Stove, Peninsula, Lighting - Pendant
Interior
Interior Features Central Vacuum
Heating Forced Air, Natural Gas
Cooling Central Air
Flooring Tile, Carpet, Hardwood
Fireplaces Number 1
Fireplaces Type Family Room
Appliance Range, Dishwasher, Disposal, Trash Compactor, Microwave, Refrigerator, Washer, Dryer, Vacuum System - Rough-in, Gas Water Heater, Tank Water Heater, Utility Connections for Gas Range
Laundry In Basement, In Unit, Washer Hookup
Exterior
Exterior Feature Balcony, Rain Gutters, Professional Landscaping, Sprinkler System
Pool Association, In Ground, Heated
Community Features Public Transportation, Shopping, Pool, Tennis Court(s), Park, Golf, Laundromat, Bike Path, Conservation Area, House of Worship, Public School, T-Station
Utilities Available for Gas Range, Washer Hookup
Roof Type Shingle
Total Parking Spaces 2
Garage No
Building
Story 3
Sewer Public Sewer
Water Public
Schools
Elementary Schools Green Meadow
Middle Schools Fowler
High Schools Maynard Hs
Others
Pets Allowed Breed Restrictions
Senior Community false
Read Less
Bought with The Roach & Sherman Team • Compass
GET MORE INFORMATION



