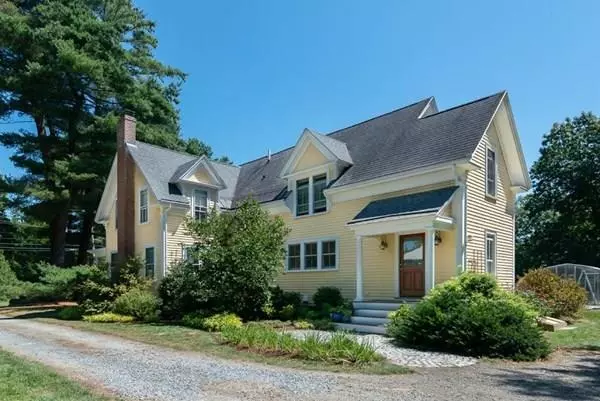For more information regarding the value of a property, please contact us for a free consultation.
180 Asbury St Hamilton, MA 01982
Want to know what your home might be worth? Contact us for a FREE valuation!

Our team is ready to help you sell your home for the highest possible price ASAP
Key Details
Sold Price $883,000
Property Type Single Family Home
Sub Type Single Family Residence
Listing Status Sold
Purchase Type For Sale
Square Footage 2,625 sqft
Price per Sqft $336
MLS Listing ID 72715672
Sold Date 10/13/20
Style Farmhouse
Bedrooms 4
Full Baths 2
Half Baths 1
Year Built 1900
Annual Tax Amount $9,877
Tax Year 2020
Lot Size 0.890 Acres
Acres 0.89
Property Description
This gorgeous renovated impeccably maintained residence offers many amenities while overflowing with charm and period features.Beautiful level lot with stone wall, organic vegetable beds, berry bushes , and fruit trees.The first floor offers large cherry cabinet kitchen with table, large island, stainless steel appliances,and gas cooking. The kitchen leads to the deck overlooking the beautiful yard .The first floor also has a family room with fireplace, dining room, living room , half bath and mud room with lots of storage space. Upstairs has four bedrooms, full bath with laundry room, which compliment the master bedroom suite with large walk in closet and luxurious master bath.Close to town shopping, restaurants, public transportation, parks and more.
Location
State MA
County Essex
Zoning R1A
Direction Rt.1A to Asbury
Rooms
Family Room Flooring - Hardwood
Basement Unfinished
Primary Bedroom Level Second
Dining Room Flooring - Hardwood
Kitchen Flooring - Hardwood, Window(s) - Picture, Dining Area, Balcony / Deck, Kitchen Island, Stainless Steel Appliances, Gas Stove
Interior
Heating Baseboard, Hot Water, Natural Gas
Cooling Window Unit(s)
Flooring Tile, Hardwood
Fireplaces Number 1
Fireplaces Type Family Room
Appliance Range, Oven, Dishwasher, Refrigerator, Washer, Dryer, Gas Water Heater, Utility Connections for Gas Range, Utility Connections for Gas Dryer
Laundry Second Floor
Exterior
Exterior Feature Rain Gutters
Community Features Public Transportation, Shopping, Pool, Tennis Court(s), Park, Walk/Jog Trails, Stable(s), Medical Facility, Bike Path, Highway Access, House of Worship, Public School, T-Station
Utilities Available for Gas Range, for Gas Dryer
Roof Type Shingle
Total Parking Spaces 4
Garage No
Building
Lot Description Level
Foundation Stone
Sewer Private Sewer
Water Public
Architectural Style Farmhouse
Others
Acceptable Financing Contract
Listing Terms Contract
Read Less
Bought with Lisa Wheeler • J. Barrett & Company
GET MORE INFORMATION



