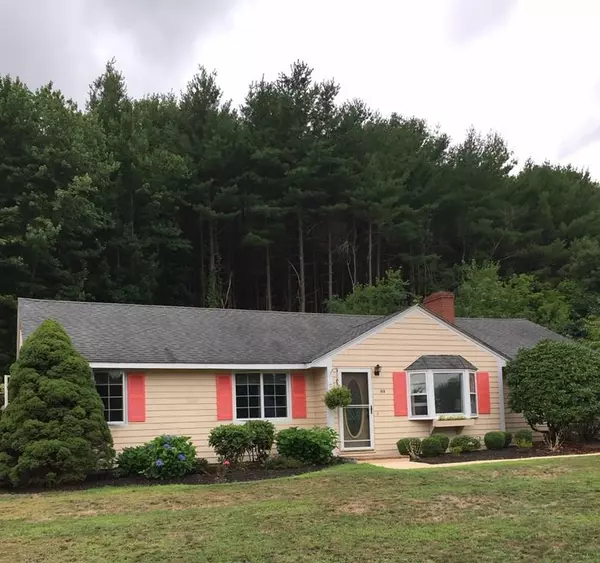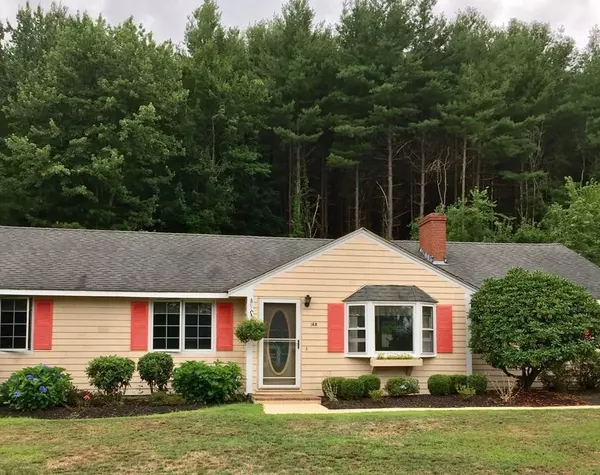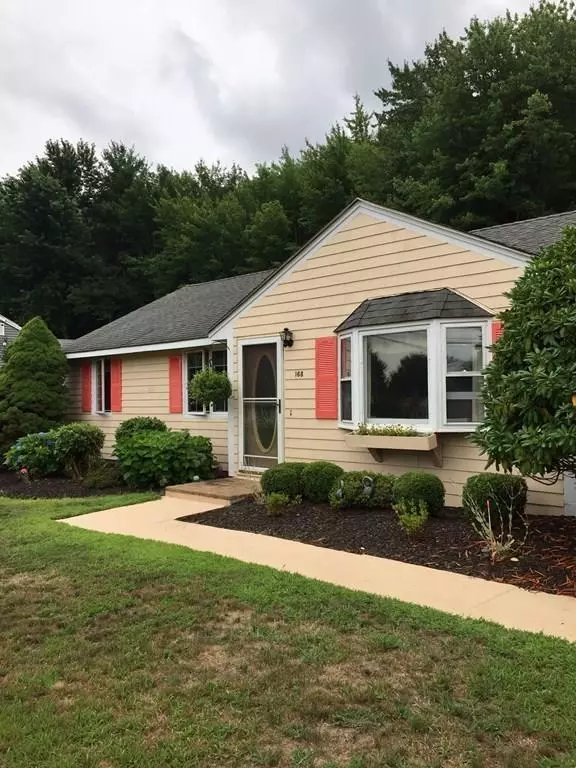For more information regarding the value of a property, please contact us for a free consultation.
168 Summer St Maynard, MA 01754
Want to know what your home might be worth? Contact us for a FREE valuation!

Our team is ready to help you sell your home for the highest possible price ASAP
Key Details
Sold Price $394,000
Property Type Single Family Home
Sub Type Single Family Residence
Listing Status Sold
Purchase Type For Sale
Square Footage 1,211 sqft
Price per Sqft $325
MLS Listing ID 72705407
Sold Date 10/13/20
Style Ranch
Bedrooms 3
Full Baths 1
Year Built 1963
Annual Tax Amount $6,555
Tax Year 2020
Lot Size 0.310 Acres
Acres 0.31
Property Description
WELCOME HOME! Charming throughout and beautifully landscaped with exceptional flower gardens in both the front and back yard! Enjoy sipping your morning coffee or entertaining family and friends on your beautiful cobblestone patio! The back yard is completely fenced in, perfect for your children or pets and it abuts conservation land for even more privacy! Walking in from the patio your eye catches the beautiful wooden cathedral ceiling in the family room with two skylights! Every room has been wonderfully updated throughout the years and walls have been removed for more of an open concept feel! Newer siding, roof and most windows! Conveniently located and only twenty minutes to routes 495 or 2 and about 10 minutes to the train station!
Location
State MA
County Middlesex
Zoning R2
Direction Google maps.
Rooms
Family Room Skylight, Cathedral Ceiling(s), Ceiling Fan(s), Beamed Ceilings, Flooring - Laminate, Exterior Access, Slider
Primary Bedroom Level First
Dining Room Flooring - Laminate
Kitchen Flooring - Laminate, Dining Area
Interior
Interior Features Finish - Sheetrock, Internet Available - Unknown
Heating Baseboard, Oil
Cooling None
Flooring Tile, Carpet, Laminate
Fireplaces Number 1
Appliance Range, Microwave, Refrigerator, Washer, Dryer, Oil Water Heater, Tank Water Heaterless, Utility Connections for Electric Range, Utility Connections for Electric Dryer
Laundry Electric Dryer Hookup, Washer Hookup, First Floor
Exterior
Exterior Feature Rain Gutters, Storage
Fence Fenced/Enclosed, Fenced
Community Features Public Transportation, Shopping, Walk/Jog Trails, Golf, Medical Facility, Conservation Area, Highway Access, House of Worship
Utilities Available for Electric Range, for Electric Dryer, Washer Hookup
Roof Type Shingle
Total Parking Spaces 6
Garage No
Building
Lot Description Easements, Underground Storage Tank, Cleared, Level
Foundation Slab
Sewer Public Sewer
Water Public
Others
Acceptable Financing Contract
Listing Terms Contract
Read Less
Bought with Jannelle Richardson • Berkshire Hathaway HomeServices Commonwealth Real Estate
GET MORE INFORMATION



