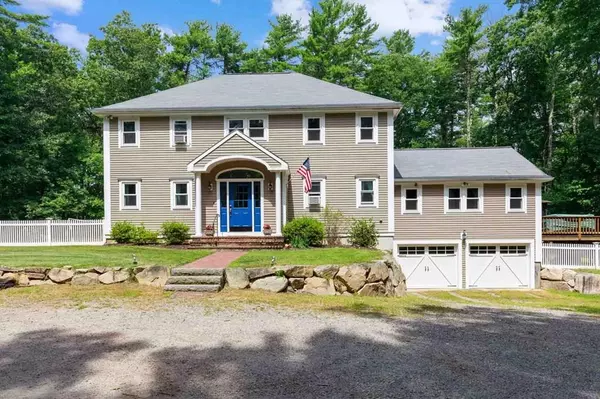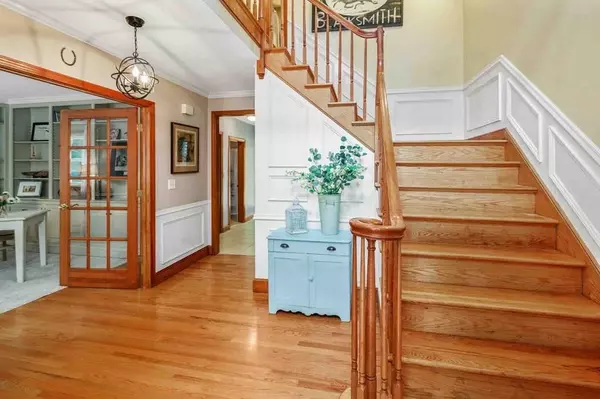For more information regarding the value of a property, please contact us for a free consultation.
221 Pembroke St Kingston, MA 02364
Want to know what your home might be worth? Contact us for a FREE valuation!

Our team is ready to help you sell your home for the highest possible price ASAP
Key Details
Sold Price $652,000
Property Type Single Family Home
Sub Type Single Family Residence
Listing Status Sold
Purchase Type For Sale
Square Footage 3,088 sqft
Price per Sqft $211
MLS Listing ID 72706081
Sold Date 10/09/20
Style Colonial
Bedrooms 4
Full Baths 3
HOA Y/N false
Year Built 1988
Annual Tax Amount $8,814
Tax Year 2020
Lot Size 4.600 Acres
Acres 4.6
Property Description
Stunning custom built colonial on retreat lot, set back over 650ft. from street with over 4.5 acres of land. This gorgeous home showcases an updated country kitchen with a farmhouse sink, soap stone counters and large breakfast nook. A first floor home office with two walls of custom built ins and french doors. The spacious great room features cathedral ceilings, stone fireplace and plenty of space to gather. A full bathroom and dining room round out the first floor. Upstairs are 4 bedrooms, including a master suite with walk in closet and a new, custom "spa-like" bath with a soaking tub. A professionally landscaped, fenced in yard w/ irrigation and a lower level work shop fit for a craftsmen, or perfect bonus space. Newer heat high efficiency system installed in 2016 and other upgrades made throughout ownership. With tons to offer, and space to add whatever you may need this unique property is perfect for someone looking for their own private corner in Kingston.
Location
State MA
County Plymouth
Area Silver Lake
Zoning RES A
Direction RT.27 is Pembroke Street, house is set back, down long driveway.
Rooms
Family Room Cathedral Ceiling(s), Beamed Ceilings, Closet/Cabinets - Custom Built, Flooring - Hardwood, Balcony / Deck, Cable Hookup, Recessed Lighting
Basement Full, Walk-Out Access, Interior Entry, Garage Access
Primary Bedroom Level Second
Dining Room Flooring - Hardwood, French Doors
Kitchen Flooring - Hardwood, Pantry, Countertops - Stone/Granite/Solid, Kitchen Island, Deck - Exterior, Exterior Access, Recessed Lighting, Slider, Stainless Steel Appliances
Interior
Interior Features Closet/Cabinets - Custom Built, Breakfast Bar / Nook, Slider, Home Office, Foyer
Heating Baseboard, Natural Gas
Cooling Window Unit(s)
Flooring Carpet, Hardwood, Stone / Slate, Flooring - Hardwood
Fireplaces Number 1
Fireplaces Type Family Room
Appliance Dishwasher, Countertop Range, Refrigerator, Gas Water Heater, Utility Connections for Gas Range
Laundry Bathroom - Full, First Floor
Exterior
Exterior Feature Rain Gutters, Storage, Sprinkler System
Garage Spaces 2.0
Community Features Public Transportation, Shopping, Tennis Court(s), Walk/Jog Trails, Golf, Medical Facility, Conservation Area, Highway Access, House of Worship, Marina, Private School, Public School
Utilities Available for Gas Range
Roof Type Shingle
Total Parking Spaces 10
Garage Yes
Building
Lot Description Wooded
Foundation Concrete Perimeter
Sewer Private Sewer
Water Public
Architectural Style Colonial
Schools
Elementary Schools Kes
Middle Schools Kis
High Schools Slrhs
Others
Acceptable Financing Contract
Listing Terms Contract
Read Less
Bought with Team Flynn • Boston Connect Real Estate
GET MORE INFORMATION



