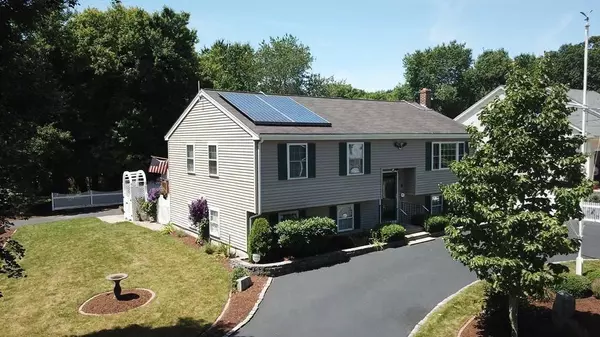For more information regarding the value of a property, please contact us for a free consultation.
2 Page Ave Kingston, MA 02364
Want to know what your home might be worth? Contact us for a FREE valuation!

Our team is ready to help you sell your home for the highest possible price ASAP
Key Details
Sold Price $460,000
Property Type Single Family Home
Sub Type Single Family Residence
Listing Status Sold
Purchase Type For Sale
Square Footage 1,556 sqft
Price per Sqft $295
Subdivision Kingston Shores
MLS Listing ID 72705747
Sold Date 10/23/20
Style Raised Ranch
Bedrooms 3
Full Baths 2
HOA Y/N true
Year Built 2001
Annual Tax Amount $5,310
Tax Year 2019
Lot Size 8,276 Sqft
Acres 0.19
Property Description
Only 2 houses back and 100 yards to the ocean! Beautifully refreshed and immaculate home in Kingston Shores. Carefree living by the sea with a whole house generator and 2 gas grill connections (330 gallon propane tank conveys with sale). The bilevel composite deck runs the length of the house and a Sunsetter awning for shade. Stone patio with benches, firepit, outdoor shower, large secured storage area below the deck and shed with electricity and separate driveway. All new lighting, fans, stainless appliances, door and cabinet hardware, plumbing and bath fixtures, entryway tile and hardwood stairs; the interior was professionally painted. Hardwoods, tile and carpet given the pro treatment too. Professional landscape and sprinkler system for easy maintenance. Other amenities include a security system, surround sound in family room to outside and solar powered electricity. Plenty of space for your boat. The easy living, move right in beachside home you've waited for!
Location
State MA
County Plymouth
Area Rocky Nook
Zoning RES MDL01
Direction Howlands Lane to Leigh Rd, house is on the corner of Page Ave.
Rooms
Family Room Bathroom - Full, Ceiling Fan(s), Closet, Cable Hookup, Exterior Access, High Speed Internet Hookup, Paints & Finishes - Low VOC
Basement Full, Partially Finished, Walk-Out Access, Interior Entry, Sump Pump, Concrete
Primary Bedroom Level Main
Kitchen Ceiling Fan(s), Flooring - Stone/Ceramic Tile, Dining Area, Balcony / Deck, Countertops - Stone/Granite/Solid, Breakfast Bar / Nook, Deck - Exterior, Exterior Access, Paints & Finishes - Low VOC, Recessed Lighting, Slider, Stainless Steel Appliances, Lighting - Pendant, Lighting - Overhead
Interior
Interior Features Wired for Sound, High Speed Internet
Heating Central, Baseboard, Oil
Cooling Central Air
Flooring Tile, Carpet, Hardwood
Appliance Range, Dishwasher, Microwave, Oil Water Heater, Tank Water Heaterless, Plumbed For Ice Maker, Utility Connections for Electric Range, Utility Connections for Electric Dryer, Utility Connections Outdoor Gas Grill Hookup
Laundry Electric Dryer Hookup, Exterior Access, Washer Hookup, Lighting - Overhead, In Basement
Exterior
Exterior Feature Rain Gutters, Storage, Professional Landscaping, Sprinkler System, Outdoor Shower
Fence Fenced/Enclosed, Fenced
Community Features Public Transportation, Shopping, Park, Walk/Jog Trails, Golf, Medical Facility, Laundromat, Bike Path, Conservation Area, Highway Access, House of Worship, Marina, Private School, Public School, T-Station
Utilities Available for Electric Range, for Electric Dryer, Washer Hookup, Icemaker Connection, Generator Connection, Outdoor Gas Grill Hookup
Waterfront Description Beach Front, Beach Access, Bay, Ocean, Walk to, 0 to 1/10 Mile To Beach, Beach Ownership(Association)
Roof Type Shingle
Total Parking Spaces 6
Garage No
Building
Lot Description Corner Lot, Level
Foundation Concrete Perimeter
Sewer Public Sewer
Water Public
Architectural Style Raised Ranch
Schools
Elementary Schools Kingston
Middle Schools Kingston Middle
High Schools Silver Lake
Others
Senior Community false
Acceptable Financing Contract
Listing Terms Contract
Read Less
Bought with Sarah Murphy • CRES, Inc.
GET MORE INFORMATION



