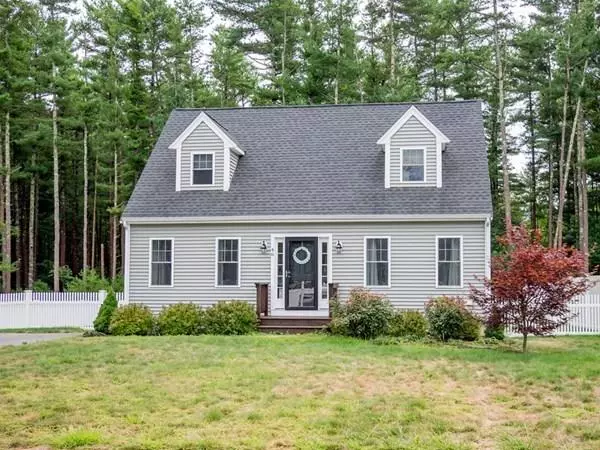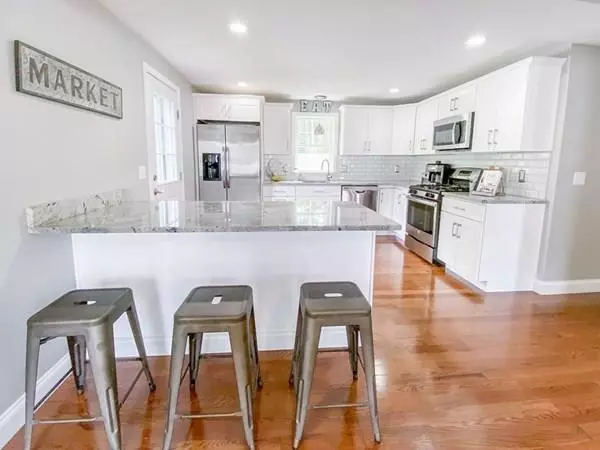For more information regarding the value of a property, please contact us for a free consultation.
46 3 Rivers Dr Kingston, MA 02364
Want to know what your home might be worth? Contact us for a FREE valuation!

Our team is ready to help you sell your home for the highest possible price ASAP
Key Details
Sold Price $507,000
Property Type Single Family Home
Sub Type Single Family Residence
Listing Status Sold
Purchase Type For Sale
Square Footage 2,000 sqft
Price per Sqft $253
MLS Listing ID 72719131
Sold Date 10/23/20
Style Cape
Bedrooms 3
Full Baths 2
Year Built 2014
Annual Tax Amount $6,729
Tax Year 2020
Lot Size 10,454 Sqft
Acres 0.24
Property Description
*** Open houses have been canceled ** Welcome home to one of Kingston's newest most sought after neighborhoods. Imagine coming home driving over the wooden bridge to an amazing manicured neighborhood filled with children of all ages playing out front with their Basketball hoops and Hockey nets or meeting your neighbors as they take their evening strolls. Great open floor plan for entertaining or just lounging around. Kitchen boosts beautiful granite counters with a breakfast peninsula/island, white shaker cabinets, stainless steel appliances and subway tile backsplash. First floor full bath is right off the kitchen. Front to back living room invites you to the back deck and private fenced in backyard. Second floor includes three spacious bedrooms and full bath. Lower level is professionally finished and ready for the extra space needed for an office or a home schooling area with a fully painted chalk board wall.
Location
State MA
County Plymouth
Zoning res
Direction Rte 27 to Grove street to 3 Rivers, use GPS
Rooms
Family Room Flooring - Laminate, Recessed Lighting
Basement Partially Finished
Primary Bedroom Level Second
Dining Room Flooring - Wood, Open Floorplan
Kitchen Flooring - Wood, Dining Area, Countertops - Stone/Granite/Solid, Breakfast Bar / Nook, Exterior Access, Open Floorplan, Recessed Lighting, Stainless Steel Appliances, Gas Stove
Interior
Heating Forced Air, Natural Gas
Cooling Central Air
Flooring Wood, Tile, Carpet
Appliance Range, Dishwasher, Microwave, Washer, Dryer, Gas Water Heater, Utility Connections for Gas Range
Exterior
Exterior Feature Storage
Fence Fenced
Utilities Available for Gas Range
Roof Type Shingle
Total Parking Spaces 6
Garage No
Building
Lot Description Cul-De-Sac, Level
Foundation Concrete Perimeter
Sewer Private Sewer
Water Public
Architectural Style Cape
Read Less
Bought with Jason West • StartPoint Realty
GET MORE INFORMATION



