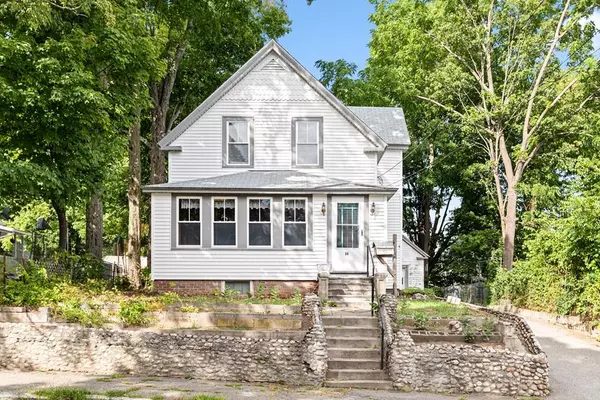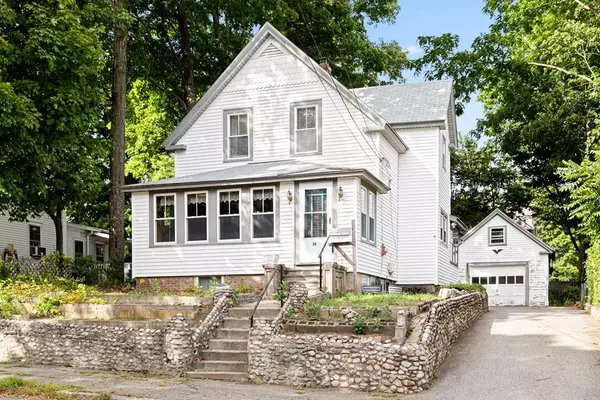For more information regarding the value of a property, please contact us for a free consultation.
34 Walnut St Maynard, MA 01754
Want to know what your home might be worth? Contact us for a FREE valuation!

Our team is ready to help you sell your home for the highest possible price ASAP
Key Details
Sold Price $325,000
Property Type Single Family Home
Sub Type Single Family Residence
Listing Status Sold
Purchase Type For Sale
Square Footage 1,401 sqft
Price per Sqft $231
MLS Listing ID 72719221
Sold Date 10/21/20
Style Colonial
Bedrooms 3
Full Baths 2
Year Built 1880
Annual Tax Amount $7,515
Tax Year 2020
Lot Size 6,534 Sqft
Acres 0.15
Property Description
Set on a gentle hill, the terraced gardens in front of this classic antique colonial beckon you to an era goneby, and your opportunity to update this lovely family home to be just what you want it to be! Roll up your sleeves and get to work - this is a terrific opportunity, with two full baths, some lovely hardwood floors, and a private backyard with garage, and three bedrooms. Spacious living room with French doors, heated sunroom, replacement windows, the option of a first floor family room (or study or dining room), country kitchen & full bath complete the first floor. Upstairs are three bedrooms (the master bedroom has two closets!) and another full bath. This could be your golden opportunity - the house will be sold "as is" and we have taken that into account in pricing. The roof is not terribly old but it will need some repair, and there is knob and tube wiring in the property. Gas heat, gas hot water, and gas cooking
Location
State MA
County Middlesex
Zoning GR
Direction Main Street to Walnut Street
Rooms
Family Room Flooring - Vinyl
Basement Full
Primary Bedroom Level Second
Kitchen Flooring - Vinyl, Country Kitchen
Interior
Interior Features Sun Room, Foyer
Heating Steam, Natural Gas
Cooling None
Flooring Wood, Tile, Vinyl, Flooring - Hardwood
Appliance Range, Dishwasher, Refrigerator, Gas Water Heater, Utility Connections for Gas Range
Laundry In Basement
Exterior
Garage Spaces 2.0
Community Features Public Transportation, Shopping
Utilities Available for Gas Range
Roof Type Shingle
Total Parking Spaces 2
Garage Yes
Building
Foundation Stone
Sewer Public Sewer
Water Public
Schools
Elementary Schools Green Meadow
Middle Schools Fowler/Amsa
High Schools Mhs/Amsa
Others
Senior Community false
Read Less
Bought with Patricia Sands • Coldwell Banker Realty - Concord
GET MORE INFORMATION



