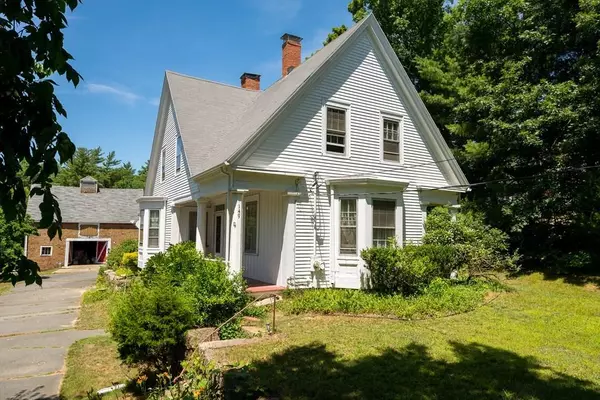For more information regarding the value of a property, please contact us for a free consultation.
149 Elm St Kingston, MA 02364
Want to know what your home might be worth? Contact us for a FREE valuation!

Our team is ready to help you sell your home for the highest possible price ASAP
Key Details
Sold Price $425,000
Property Type Single Family Home
Sub Type Single Family Residence
Listing Status Sold
Purchase Type For Sale
Square Footage 2,643 sqft
Price per Sqft $160
MLS Listing ID 72696002
Sold Date 10/20/20
Style Antique
Bedrooms 5
Full Baths 2
Year Built 1850
Annual Tax Amount $6,502
Tax Year 2020
Lot Size 3.430 Acres
Acres 3.43
Property Description
Tranquility awaits! Welcome to 149 Elm Street. This antique colonial is filled with character and charm. Between the expansive rooms and the over three beautiful acres of land, this home is perfect for both indoor and outdoor entertaining. There are hardwood and wide pine floors throughout the house. The kitchen is renovated with granite countertops, and modern appliances. The detailed ceilings, multiple fireplaces, built-ins, and gorgeous stairwell boasts antique charm. This home offers a ton of options for living space. Four to five bedrooms or plenty of options for in-home offices or home gym!! The exterior also has a handicap ramp. The detached horse barn is a perfect space for storage of cars, boats, or horses. This home sits on a truly special piece of land that is hard to come by offering blueberries and raspberries among other natural crops. Surrounded by nature yet only minutes from the highway, commuter rail, Indian Pond Country Club and the Plymouth Waterfront.
Location
State MA
County Plymouth
Zoning Res
Direction RTE 3A to RTE 80 Elm St
Rooms
Basement Full
Primary Bedroom Level Second
Dining Room Coffered Ceiling(s), Flooring - Hardwood, Window(s) - Bay/Bow/Box, Breakfast Bar / Nook
Kitchen Closet, Flooring - Hardwood, Dining Area, Kitchen Island, Recessed Lighting, Stainless Steel Appliances
Interior
Interior Features Closet, Office, Foyer, Den
Heating Baseboard, Steam, Oil
Cooling None
Flooring Flooring - Laminate, Flooring - Hardwood
Fireplaces Number 5
Appliance Oil Water Heater, Utility Connections for Gas Range, Utility Connections for Gas Oven
Exterior
Garage Spaces 2.0
Community Features Public Transportation, Shopping, Golf, Medical Facility, Conservation Area, Highway Access, Public School, T-Station
Utilities Available for Gas Range, for Gas Oven
Roof Type Shingle
Total Parking Spaces 10
Garage Yes
Building
Lot Description Wooded
Foundation Block, Granite
Sewer Private Sewer
Water Public
Architectural Style Antique
Schools
Elementary Schools Kingston
Middle Schools Silver Lake
High Schools Silver Lake
Read Less
Bought with Goldpath Real Estate Group • Cameron Real Estate Group
GET MORE INFORMATION



