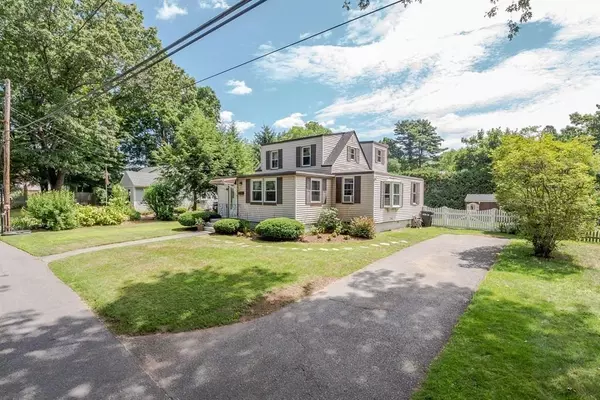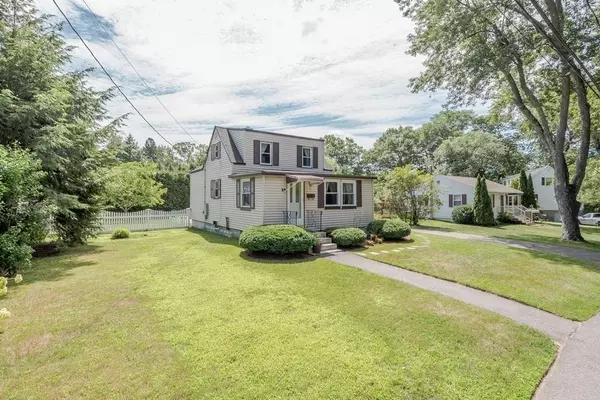For more information regarding the value of a property, please contact us for a free consultation.
28 Driscoll Ave Maynard, MA 01754
Want to know what your home might be worth? Contact us for a FREE valuation!

Our team is ready to help you sell your home for the highest possible price ASAP
Key Details
Sold Price $381,000
Property Type Single Family Home
Sub Type Single Family Residence
Listing Status Sold
Purchase Type For Sale
Square Footage 1,232 sqft
Price per Sqft $309
MLS Listing ID 72696648
Sold Date 10/20/20
Style Bungalow
Bedrooms 4
Full Baths 1
Year Built 1900
Annual Tax Amount $6,725
Tax Year 2020
Lot Size 7,405 Sqft
Acres 0.17
Property Description
Adorable home located on a quiet street, convenient to train & highways, within walking distance schools, bike path and all that downtown Maynard has to offer! Welcome your guests into the spacious mudroom before showing off the many updates this home offers, including modern maple kitchen with granite, SS Appliances and Tile/granite island to relax with your morning coffee, opening to the dining and living areas creating a comfortable space for entertaining! The entire first floor has new wood grain tile floors & the full bath has been updated including white vanity w/granite top and tile floors & walls, the laundry has been conveniently located within the bath. Two bedrooms complete the first floor & two additional bedrooms can be found on the 2nd. You'll enjoy the level fenced back yard on those hot summer days with fire pit for the cooler evenings. This home also offers newer windows & roof, as well as a good size shed with electricity offering plenty of storage!
Location
State MA
County Middlesex
Zoning R1
Direction 117 to Driscoll Ave, end of street on the left
Rooms
Basement Partial, Unfinished
Primary Bedroom Level First
Dining Room Flooring - Stone/Ceramic Tile, Open Floorplan
Kitchen Flooring - Stone/Ceramic Tile, Countertops - Stone/Granite/Solid, Breakfast Bar / Nook, Open Floorplan, Stainless Steel Appliances, Pot Filler Faucet
Interior
Interior Features Mud Room
Heating Baseboard, Oil
Cooling Window Unit(s)
Flooring Tile, Carpet, Flooring - Stone/Ceramic Tile
Appliance Range, Dishwasher, Disposal, Refrigerator, Range Hood, Oil Water Heater, Tank Water Heater, Utility Connections for Electric Range, Utility Connections for Electric Dryer
Laundry First Floor, Washer Hookup
Exterior
Exterior Feature Storage, Other
Fence Fenced/Enclosed, Fenced
Community Features Public Transportation, Shopping, Park, Golf, Medical Facility, Bike Path, Highway Access, House of Worship, Public School, T-Station
Utilities Available for Electric Range, for Electric Dryer, Washer Hookup
Roof Type Shingle, Rubber
Total Parking Spaces 3
Garage No
Building
Lot Description Cleared, Level
Foundation Block, Stone, Irregular
Sewer Public Sewer
Water Public
Schools
Elementary Schools Green Meadow
Middle Schools Fowler Middle
High Schools Maynard High
Others
Acceptable Financing Contract
Listing Terms Contract
Read Less
Bought with Team Suzanne and Company • Compass
GET MORE INFORMATION



