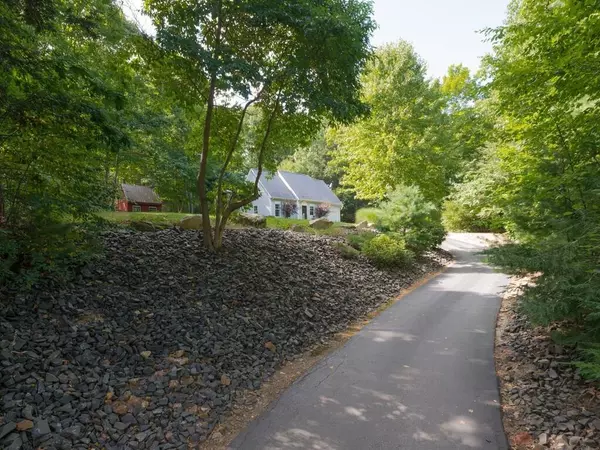For more information regarding the value of a property, please contact us for a free consultation.
36 Breakneck Rd Sturbridge, MA 01566
Want to know what your home might be worth? Contact us for a FREE valuation!

Our team is ready to help you sell your home for the highest possible price ASAP
Key Details
Sold Price $333,000
Property Type Single Family Home
Sub Type Single Family Residence
Listing Status Sold
Purchase Type For Sale
Square Footage 1,387 sqft
Price per Sqft $240
Subdivision Breakneck Road Neighborhood
MLS Listing ID 72712789
Sold Date 10/19/20
Style Cape
Bedrooms 3
Full Baths 2
HOA Y/N false
Year Built 2003
Annual Tax Amount $5,175
Tax Year 2020
Lot Size 1.400 Acres
Acres 1.4
Property Description
Shed was removed from the sale and Buyer paid $3500 separately for shed as personal property. Absolutely adorable, 3 BR 2 BA Cape with striking wide pine floors! Refreshed eat-in Kitchen with granite counters, popular open shelving, stunning black slate appliances and bright triple windows. Open layout focuses on central Family Room with cozy propane fireplace! First floor Master BR and Full Bath, also with wide pine flooring, and convenient laundry closet complete this lovely first floor plan. Second floor layout includes two skylit Bedrooms with wide pine flooring and newly completed private Office. Beautifully manicured lawn includes granite feature pieces, firepit and a striking, carefully chosen two story, electrified post and beam shed with loft area and metal roof. With ample off street parking, this beautiful property is ideally situated for commuters with the proximity of I 84 and the MA Pike or an easy run into "town"!
Location
State MA
County Worcester
Zoning Res
Direction Haynes Road to Mashapaug to Breakneck Rd, sign
Rooms
Basement Full, Bulkhead, Concrete, Unfinished
Primary Bedroom Level Main
Kitchen Flooring - Wood, Dining Area, Countertops - Stone/Granite/Solid, Open Floorplan, Recessed Lighting
Interior
Interior Features Ceiling Fan(s), Home Office
Heating Baseboard, Oil
Cooling Window Unit(s), Whole House Fan
Flooring Wood, Tile, Laminate, Flooring - Laminate
Fireplaces Number 1
Fireplaces Type Living Room
Appliance Range, Dishwasher, Microwave, Refrigerator, Washer, Dryer, Tank Water Heaterless, Utility Connections for Electric Range, Utility Connections for Electric Dryer
Laundry Main Level, First Floor, Washer Hookup
Exterior
Exterior Feature Rain Gutters, Storage
Garage Spaces 1.0
Utilities Available for Electric Range, for Electric Dryer, Washer Hookup, Generator Connection
Roof Type Shingle
Total Parking Spaces 4
Garage Yes
Building
Foundation Concrete Perimeter
Sewer Private Sewer
Water Private
Architectural Style Cape
Schools
Elementary Schools Burgess
Middle Schools Tantasqua Jr Hi
High Schools Tantasqua Sr Hi
Others
Senior Community false
Read Less
Bought with Non Member • Non Member Office
GET MORE INFORMATION



