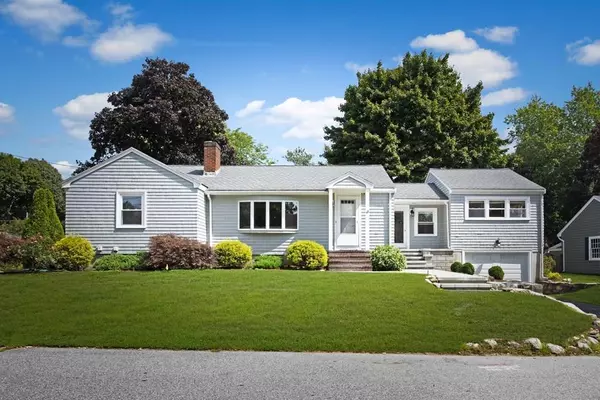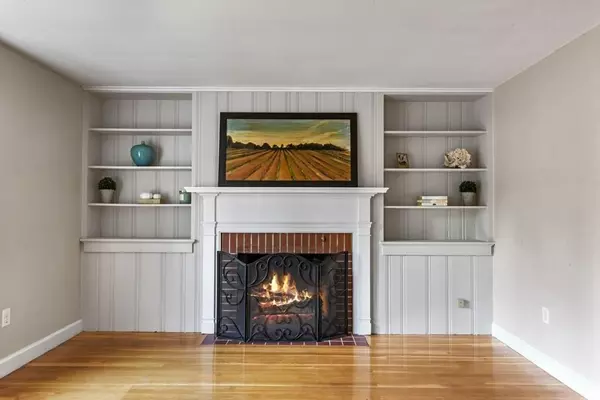For more information regarding the value of a property, please contact us for a free consultation.
48 Margaret Rd Hamilton, MA 01982
Want to know what your home might be worth? Contact us for a FREE valuation!

Our team is ready to help you sell your home for the highest possible price ASAP
Key Details
Sold Price $640,000
Property Type Single Family Home
Sub Type Single Family Residence
Listing Status Sold
Purchase Type For Sale
Square Footage 2,749 sqft
Price per Sqft $232
MLS Listing ID 72722881
Sold Date 11/06/20
Style Ranch
Bedrooms 4
Full Baths 2
HOA Y/N false
Year Built 1953
Annual Tax Amount $9,156
Tax Year 2020
Lot Size 10,890 Sqft
Acres 0.25
Property Description
Located on a quiet side street in sought-after Hamilton near Patton Park is this picture perfect, well-maintained, single level home with a finished basement. The main level features an updated kitchen with stainless steel appliances and a breakfast bar with direct access to the expansive level yard and deck - perfect for entertaining or enjoying the tranquility of the outdoors. The master bedroom, situated over the garage has a full bath with a spa tub. The home features 3 additional bedrooms, a fully renovated second bathroom, a light filled living room with living room with fireplace and built-ins, and a finished basement perfect for a home office, playroom or a second family room. The one car garage opens into a mudroom with an abundance of storage. Recently updated walkways and mature plantings add to the curb appeal.To top it off, the home is located near shopping, restaurants, schools, and the commuter rail. Open house by appointment Sat 9/12 10-12 and Sunday 9/13 12:30-2:30
Location
State MA
County Essex
Area South Hamilton
Zoning R1A
Direction Bay Road to Margaret
Rooms
Basement Partially Finished, Interior Entry, Garage Access, Bulkhead, Concrete
Interior
Interior Features Internet Available - DSL
Heating Forced Air, Natural Gas
Cooling Window Unit(s)
Flooring Tile, Carpet, Hardwood
Fireplaces Number 1
Appliance Range, Dishwasher, Microwave, Refrigerator, Washer, Dryer, Gas Water Heater, Utility Connections for Gas Range, Utility Connections for Gas Oven
Exterior
Exterior Feature Rain Gutters, Storage
Garage Spaces 1.0
Fence Fenced
Community Features Shopping, Pool, Tennis Court(s), Park, Conservation Area, House of Worship, Private School, Public School, T-Station
Utilities Available for Gas Range, for Gas Oven
Roof Type Shingle
Total Parking Spaces 2
Garage Yes
Building
Lot Description Cleared
Foundation Concrete Perimeter
Sewer Private Sewer
Water Public
Architectural Style Ranch
Schools
Elementary Schools Winthrop
Middle Schools Miles River
High Schools Hwrhs
Others
Acceptable Financing Contract
Listing Terms Contract
Read Less
Bought with Rick Marshall • J. Barrett & Company
GET MORE INFORMATION



