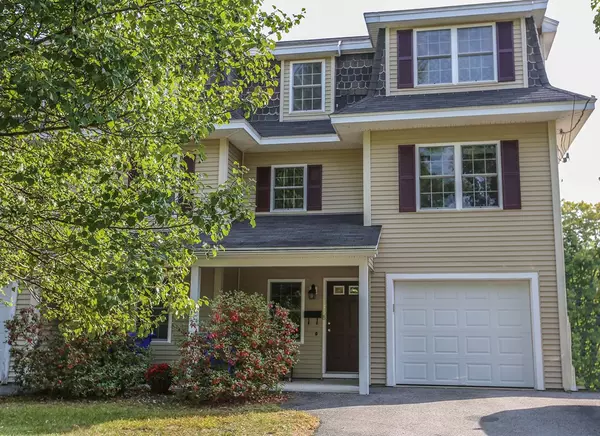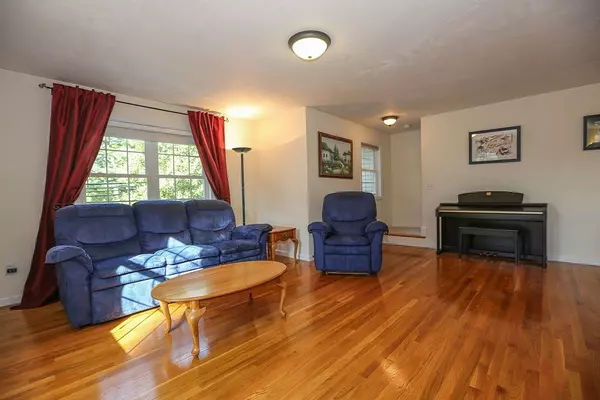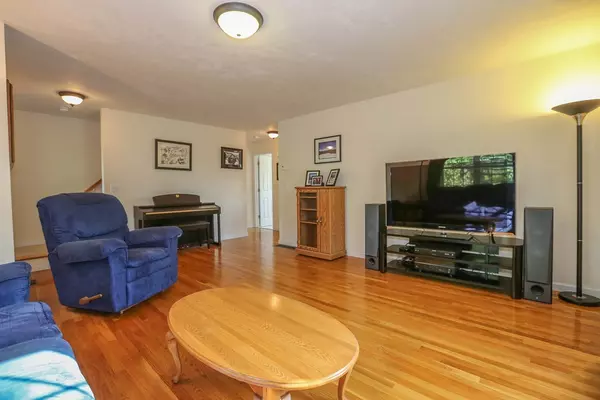For more information regarding the value of a property, please contact us for a free consultation.
73 Acton St #B Maynard, MA 01754
Want to know what your home might be worth? Contact us for a FREE valuation!

Our team is ready to help you sell your home for the highest possible price ASAP
Key Details
Sold Price $380,000
Property Type Condo
Sub Type Condominium
Listing Status Sold
Purchase Type For Sale
Square Footage 1,778 sqft
Price per Sqft $213
MLS Listing ID 72732675
Sold Date 11/05/20
Bedrooms 3
Full Baths 2
Half Baths 1
HOA Fees $125/mo
HOA Y/N true
Year Built 2004
Annual Tax Amount $7,049
Tax Year 2020
Property Description
Welcome to 73B Acton Street, Maynard, MA! Come take a look at this stunning 2-3 bedroom, 2.5 bath duplex style townhouse that can be yours for the holidays! Sun-drenched kitchen with granite counters, stainless steel appliances, bay window, and access to a new oversize 18x12 deck ideal for relaxing. Spacious living room perfect for watching sporting events. The 18x13 master bedroom has two closets and is large enough for a king size bed. Loads of hardwood flooring. Office/3rd bedroom with full bath and sliders to a level rear yard. One car garage with additional storage. Near the S. Acton train/W. Concord train, a short walk to downtown, restaurants, Art Space Studios, bike bath, multiple grocery stores, Farmer's Market, and easy access to Rt 2/27/62/117. This two unit complex is pet friendly, has a very low condo fee of $125 per month, and there are 3-4 parking spaces for your guests. If you are looking for a true one of kind townhouse, this is it! Your escape from the common place!
Location
State MA
County Middlesex
Zoning Res
Direction Near Rt 27 & Concord St
Rooms
Primary Bedroom Level Third
Kitchen Flooring - Hardwood, Dining Area, Countertops - Stone/Granite/Solid, Exterior Access, Recessed Lighting
Interior
Interior Features Closet, Slider, Office, Foyer
Heating Forced Air, Natural Gas
Cooling Central Air
Flooring Tile, Carpet, Hardwood, Flooring - Wall to Wall Carpet, Flooring - Stone/Ceramic Tile
Fireplaces Number 1
Appliance Range, Dishwasher, Microwave, Gas Water Heater, Tank Water Heater, Utility Connections for Electric Range, Utility Connections for Electric Dryer
Laundry First Floor, In Unit, Washer Hookup
Exterior
Exterior Feature Balcony / Deck
Garage Spaces 1.0
Community Features Public Transportation, Shopping, Tennis Court(s), Park, Walk/Jog Trails, Golf, Medical Facility, Bike Path, Conservation Area, Highway Access, House of Worship, Private School, Public School, T-Station
Utilities Available for Electric Range, for Electric Dryer, Washer Hookup
Roof Type Shingle
Total Parking Spaces 3
Garage Yes
Building
Story 3
Sewer Public Sewer
Water Public
Others
Pets Allowed Breed Restrictions
Read Less
Bought with Kristen Foster • William Raveis R.E. & Home Services
GET MORE INFORMATION



