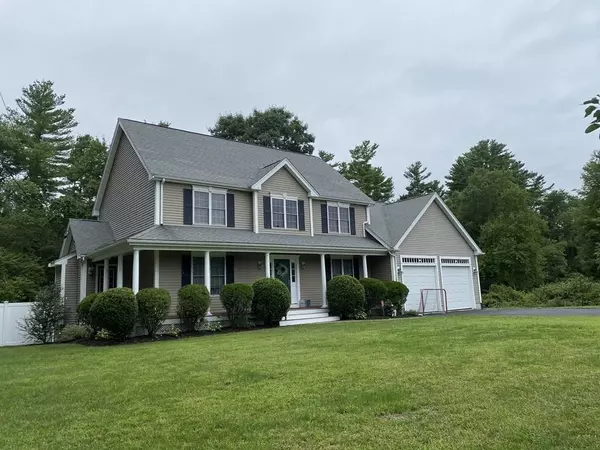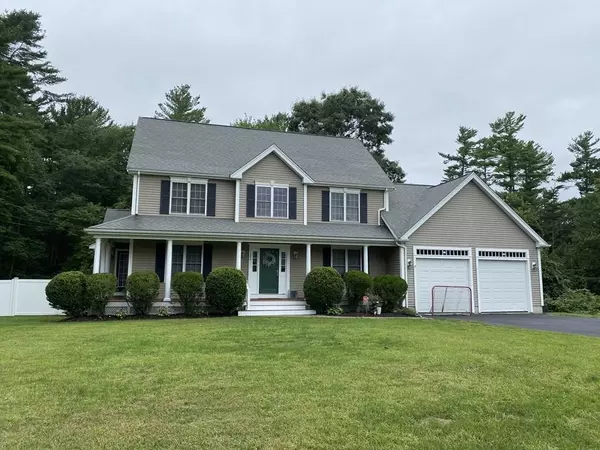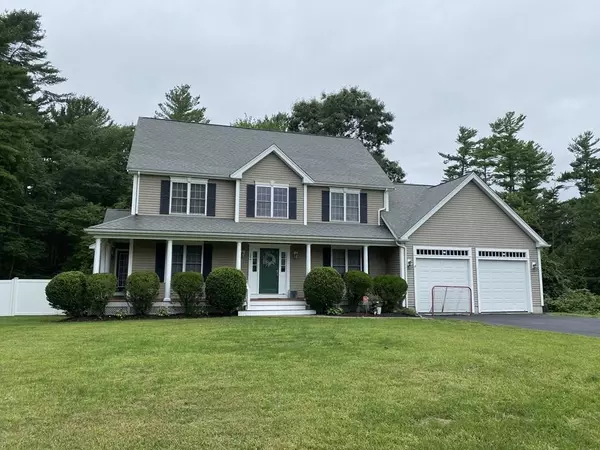For more information regarding the value of a property, please contact us for a free consultation.
684 Pleasant Street Hanson, MA 02341
Want to know what your home might be worth? Contact us for a FREE valuation!

Our team is ready to help you sell your home for the highest possible price ASAP
Key Details
Sold Price $524,900
Property Type Single Family Home
Sub Type Single Family Residence
Listing Status Sold
Purchase Type For Sale
Square Footage 2,219 sqft
Price per Sqft $236
MLS Listing ID 72719465
Sold Date 11/05/20
Style Colonial
Bedrooms 3
Full Baths 2
Half Baths 1
Year Built 2006
Annual Tax Amount $7,279
Tax Year 2020
Lot Size 0.690 Acres
Acres 0.69
Property Description
Better than new, gorgeous open floor plan center entrance colonial. This home has many great features including oversized 2 car garage, granite counters, fire placed dining room, large master suite with walk in closet and en suite master bath with whirlpool tub and separate shower, finished walk out basement with game room, fenced in back yard, wrap around farmer's porch, 2 decks, formal dining/family room with hardwood flooring. 2.5 baths, central air. This home was built with entertaining in mind. Imagine sitting on the deck overlooking the yard, smelling the BBQ, making smores around the fire pit, chillaxing with family and friends. Close to commuter rail. Welcome Home, Welcome to Hanson.
Location
State MA
County Plymouth
Zoning RES A
Direction Route 27 to Pleasant
Rooms
Family Room Flooring - Wood
Basement Full, Finished
Primary Bedroom Level Second
Dining Room Flooring - Wood
Kitchen Flooring - Stone/Ceramic Tile, Window(s) - Bay/Bow/Box, Dining Area
Interior
Interior Features Entrance Foyer, Office, Game Room, Play Room
Heating Oil, Hydro Air
Cooling Central Air
Flooring Wood, Tile, Carpet, Flooring - Wood
Fireplaces Number 1
Fireplaces Type Family Room
Appliance Range, Dishwasher, Microwave, Tank Water Heater, Utility Connections for Electric Range, Utility Connections for Electric Dryer
Laundry First Floor, Washer Hookup
Exterior
Garage Spaces 2.0
Fence Fenced/Enclosed, Fenced
Community Features Public Transportation, Shopping, Park, Walk/Jog Trails, Stable(s), Golf, Conservation Area
Utilities Available for Electric Range, for Electric Dryer, Washer Hookup
Total Parking Spaces 6
Garage Yes
Building
Lot Description Wooded, Level
Foundation Concrete Perimeter
Sewer Private Sewer
Water Public
Architectural Style Colonial
Others
Acceptable Financing Contract
Listing Terms Contract
Read Less
Bought with Emily Hardej • William Raveis R.E. & Home Services
GET MORE INFORMATION



